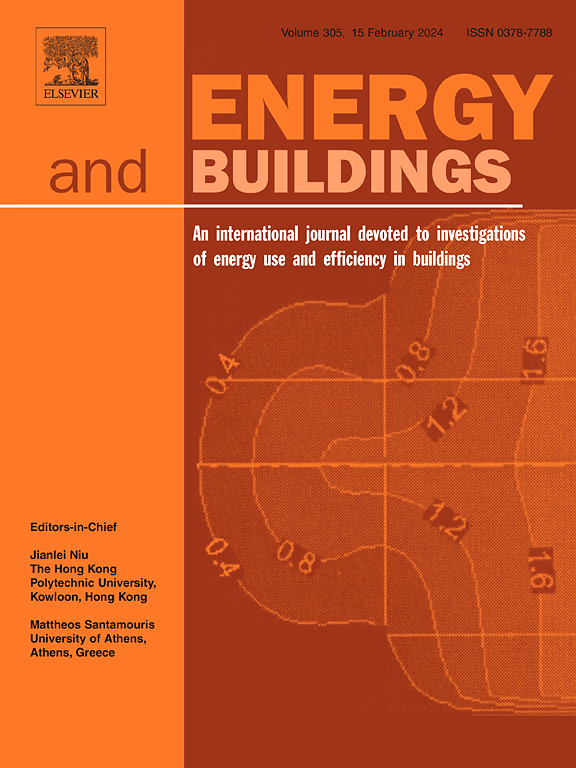塔克拉玛干沙漠干热气候条件下和田土楼被动式设计模式
IF 7.1
2区 工程技术
Q1 CONSTRUCTION & BUILDING TECHNOLOGY
引用次数: 0
摘要
塔克拉玛干沙漠和田地区的传统土屋以独特的玻璃屋顶和建筑围护结构为特色。然而,它们对室内热环境的影响尚未得到定量分析,限制了这种乡土智慧在现代节能设计中的应用。本研究首先采用计算机视觉和实地调查,确定了o形庭院(88%)为主要类型,其特征是季节性空间迁移模式和三种类型的玻璃屋顶。通过现场测量和数值模拟,确定了影响室内热环境的关键参数:对于夏季,这些参数包括玻璃屋顶高度(最大冷却0.41°C)、向西窗墙比(最大冷却0.23°C)、屋顶土壤覆盖和结构厚度(最大冷却0.55°C/1.26°C)、下沉地板深度(最大冷却0.74°C)和内墙厚度(最大冷却1.30°C);对于冬季,它们包括屋顶土壤覆盖和结构厚度(最大采暖0.18°C/3.32°C),活动地板高度(最大采暖0.81°C)和外墙厚度(最大采暖0.57°C)。结果阐明了一种协同被动式设计模式:夏季策略通过烟囱通风、屋顶土壤和结构保温、浅层地热冷却和内墙热惯性来实现冷却,而冬季策略通过提高建筑围护结构的蓄热能力来增强保温能力。本研究为传统民居优化提供了关键参数和设计模式,为干旱高温地区节能建筑设计提供了科学依据。本文章由计算机程序翻译,如有差异,请以英文原文为准。
Passive design patterns for Hotan earth buildings under hot-arid climatic conditions of the Taklamakan Desert
Traditional earth dwellings in the Hotan region of the Taklamakan Desert feature distinctive glass roofs and building envelopes. However, their impact on indoor thermal environments has not been quantitatively analyzed, limiting the application of this vernacular wisdom in modern energy-efficient design. This study first employed computer vision and field surveys to identify the O-shaped courtyard (88 %) as the dominant typology, characterized by seasonal spatial migration patterns and three types of glass roofs. Through on-site measurements and numerical simulations, key parameters influencing indoor thermal environments were determined: for summer, these include glass roof height (maximum cooling of 0.41 °C), west-facing window-to-wall ratio (maximum cooling of 0.23 °C), roof soil cover and structural thickness (maximum cooling of 0.55 °C/1.26 °C), sunken floor depth (maximum cooling of 0.74 °C), and interior wall thickness (maximum cooling of 1.30 °C); for winter, they comprise roof soil cover and structural thickness (maximum heating of 0.18 °C/3.32 °C), raised floor height (maximum heating of 0.81 °C), and exterior wall thickness (maximum heating of 0.57 °C). The results elucidate a synergistic passive design pattern: summer strategies achieve cooling through stack ventilation, roof soil and structural insulation, shallow geothermal cooling, and interior wall thermal inertia, while winter strategies enhance thermal retention by improving the heat storage capacity of the building envelope. This research provides key parameters and design patterns for optimizing traditional dwellings and offers scientific support for energy-efficient building design in hot-arid regions.
求助全文
通过发布文献求助,成功后即可免费获取论文全文。
去求助
来源期刊

Energy and Buildings
工程技术-工程:土木
CiteScore
12.70
自引率
11.90%
发文量
863
审稿时长
38 days
期刊介绍:
An international journal devoted to investigations of energy use and efficiency in buildings
Energy and Buildings is an international journal publishing articles with explicit links to energy use in buildings. The aim is to present new research results, and new proven practice aimed at reducing the energy needs of a building and improving indoor environment quality.
 求助内容:
求助内容: 应助结果提醒方式:
应助结果提醒方式:


