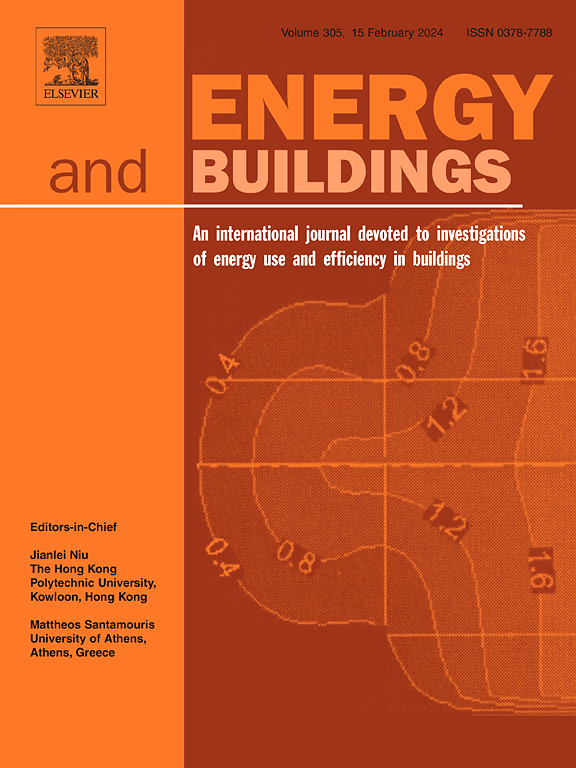通过在西塞尔维亚地区的不同位置安装光伏板和外墙-屋顶藤架,将单户建筑接近零住宅建筑状态
IF 6.6
2区 工程技术
Q1 CONSTRUCTION & BUILDING TECHNOLOGY
引用次数: 0
摘要
随着2023年10月能源效率指令的立法加强,欧洲制定了一项新的绿色能源政策,要求到2030年将最终能源消耗总量减少到7.63亿吨油当量。鉴于住宅建筑部门目前约占这一消耗的25%,很明显,在不久的将来,推广节能住宅建筑将大大加强。根据目前的趋势,本文批判性地研究了主动(光伏板)和被动(外墙-屋顶凉棚)太阳能系统的能源,生态和经济方面,以使西塞尔维亚地区的单户建筑接近零住宅建筑状态,主要有以下两个原因:(1)塞尔维亚(同样适用于巴尔干半岛)是欧洲能源转换链中的关键环节;(2)温和大陆性气候的太阳能潜力比欧洲平均水平高40%左右。所有三个住宅建筑模型(没有太阳能系统的建筑-场景S1,有光伏板的建筑-场景S2和有光伏板和外墙-屋顶的建筑-场景S3)都是根据塞尔维亚新建筑能效规则手册在谷歌SketchUp软件中创建的。所有的热技术系统(家用电器、室内照明、水加热、空间加热-带有颗粒锅炉和散热器的中央加热系统,空间冷却-单独的空调机组、光伏板和藤架)和人员占用都使用EnergyPlus软件进行模拟。根据所进行的模拟和获得的结果(针对采用区域的10个不同位置),可以得出以下主要结论:(1)西塞尔维亚地区适合绿色(可持续)建筑和节能住宅;(2)根据区位参数的不同,藤架可以在不危及零能耗住宅状态的情况下减少0.92-5.07 m2的光伏板面积;(3)基于可再生能源的空间供暖和制冷热技术系统对零排放住宅状态(碳足迹)有积极的贡献。但零成本住宅的现状并不总是存在的;(4)零成本住宅的概念离不开负责任的占用行为。本文章由计算机程序翻译,如有差异,请以英文原文为准。
Approaching the single-family building to the zero residential building status by implementing photovoltaic panels and external wall-roof pergolas for different locations in the Western Serbia region
With the legislative strengthening of the Energy Efficiency Directive in October 2023, Europe established a new green energy policy that mandates reducing total final energy consumption to 763 Mtoe by 2030. Given that the residential building sector currently accounts for approximately 25 % of this consumption, it is clear that promoting energy-efficient residential buildings will be significantly intensified in the near future.
Following current trends, this paper critically investigates the energy, ecological and economic aspects of active (photovoltaic panels) and passive (external wall-roof pergolas) solar systems to approach the single-family building to the zero residential building status in the Western Serbia region for the following two main reasons: (1) Serbia (the same applies to the Balkan Peninsula) represents critical link in the European energy transformations chain and (2) solar potential for a moderate continental climate is about 40% higher than the European average.
All three residential building models (building without solar systems – scenario S1, building with photovoltaic panels – scenario S2 and building with photovoltaic panels and external wall-roof pergolas – scenario S3) were created in the Google SketchUp software following the Serbian Rulebook on Energy Efficiency for New Buildings. All thermo-technical systems (home appliances, internal lighting, water heating, space heating – central heating system with pellet boiler and radiators, space cooling – individual air-conditioner units, photovoltaic panels and pergolas) and people occupancy are simulated using the EnergyPlus software.
Based on the conducted simulations and obtained results (for 10 different locations in the adopted region) the following main conclusions can be drawn: (1) the Western Serbia region is suitable for green (sustainable) architecture and energy-efficient residential buildings, (2) depending on the location parameters, pergolas can reduce the area of photovoltaic panels by 0.92–5.07 m2 without endangering the zero-energy residential building status, (3) thermo-technical systems based on renewable energy sources for space heating and cooling positively contribute to the zero-emission residential building status (carbon footprint), but not always zero-cost residential building status and (4) zero residential building concept is not possible without responsible occupancy behavior.
求助全文
通过发布文献求助,成功后即可免费获取论文全文。
去求助
来源期刊

Energy and Buildings
工程技术-工程:土木
CiteScore
12.70
自引率
11.90%
发文量
863
审稿时长
38 days
期刊介绍:
An international journal devoted to investigations of energy use and efficiency in buildings
Energy and Buildings is an international journal publishing articles with explicit links to energy use in buildings. The aim is to present new research results, and new proven practice aimed at reducing the energy needs of a building and improving indoor environment quality.
 求助内容:
求助内容: 应助结果提醒方式:
应助结果提醒方式:


