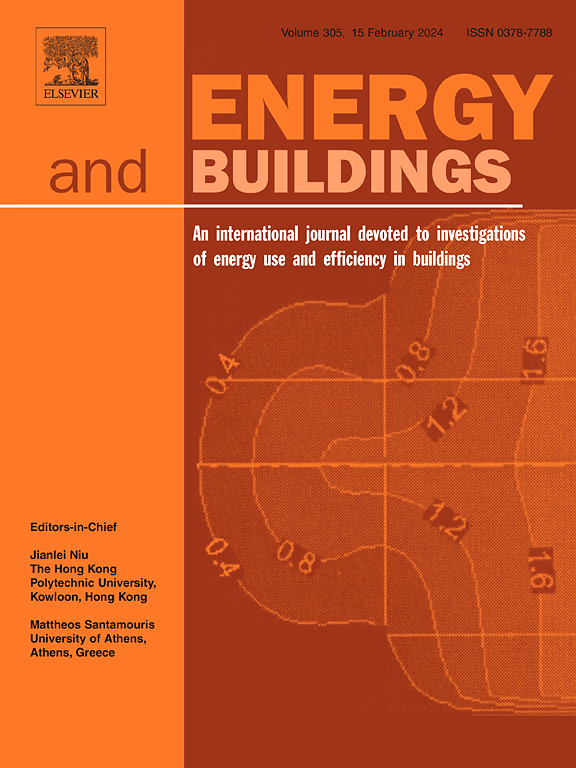使用遗传算法和 BO-LGBM 算法优化和预测办公楼遮阳设备,以考虑能源、日光和景观因素
IF 6.6
2区 工程技术
Q1 CONSTRUCTION & BUILDING TECHNOLOGY
引用次数: 0
摘要
在现代办公楼中,为了追求通透美观的外立面,通常会采用较高的窗墙比,从而导致过多的太阳辐射进入室内。这就增加了为确保室内舒适度而消耗的空调能耗。建筑遮阳设计可以阻挡太阳辐射,但不恰当的遮阳设计会降低日照水平或遮挡视线。因此,如何在降低建筑能耗的同时有效平衡日照和视野,仍然是一个亟待解决的问题。本研究以山东省济南市的一栋办公楼为基准模型。使用 Grasshopper 和 Python,构建了一种集分析、优化和预测于一体的数据驱动方法,利用遗传算法优化遮阳设备的各种设计参数,如遮阳板的间距、宽度和旋转角度等。利用 BO-LGBM 算法建立了办公建筑性能分类预测模型,验证了模型的准确性,并探讨了不同遮阳设计参数对性能预测的贡献。研究结果表明,优化的遮阳方案不仅能改善视觉舒适度,确保充足的自然光和良好的视野,还能降低建筑能耗 0.63%-2.17%。能耗预测的关键因素包括南立面遮阳板的间距、旋转角度和宽度,以及东立面遮阳板的旋转角度。该方法提高了遮阳设计决策与建筑性能评估之间的互动反馈效率,为设计师在建筑遮阳设计的早期阶段提供了有价值的理论参考。本文章由计算机程序翻译,如有差异,请以英文原文为准。
Optimization and prediction of office building shading devices for energy, daylight, and view consideration using genetic and BO-LGBM algorithms
In modern office buildings, the pursuit of a transparent and aesthetically pleasing facade often results in a high window-to-wall ratio, leading to excessive solar radiation entering the interior. This increases air conditioning energy consumption to ensure indoor comfort. Architectural shading design can block solar radiation, but inappropriate shading design can reduce daylight levels or block view out. Therefore, effectively balancing daylight and view out while reducing building energy consumption remains a pressing issue. In this study, an office building in Jinan, Shandong Province as a baseline model. Using Grasshopper and Python, a data-driven method integrating analysis, optimization, and prediction was constructed to optimize various design parameters of shading devices, such as spacing, width, and rotation angle of shading panels, using a genetic algorithm. The BO-LGBM algorithm was used to establish a classification prediction model for office building performance, verifying the model’s accuracy and exploring the contribution of different shading design parameters to performance prediction. The research results indicate that the optimized shading scheme not only improves visual comfort and ensures sufficient natural light and good view out, but also reduces building energy consumption by 0.63%–2.17%. Key factors for energy prediction include the spacing, rotation angle, and width of south facade panels, and the rotation angle of east facade panels. This method improves the interactive feedback efficiency between shading design decisions and building performance assessment, providing a valuable theoretical reference for designers in the early stages of architectural shading design.
求助全文
通过发布文献求助,成功后即可免费获取论文全文。
去求助
来源期刊

Energy and Buildings
工程技术-工程:土木
CiteScore
12.70
自引率
11.90%
发文量
863
审稿时长
38 days
期刊介绍:
An international journal devoted to investigations of energy use and efficiency in buildings
Energy and Buildings is an international journal publishing articles with explicit links to energy use in buildings. The aim is to present new research results, and new proven practice aimed at reducing the energy needs of a building and improving indoor environment quality.
 求助内容:
求助内容: 应助结果提醒方式:
应助结果提醒方式:


