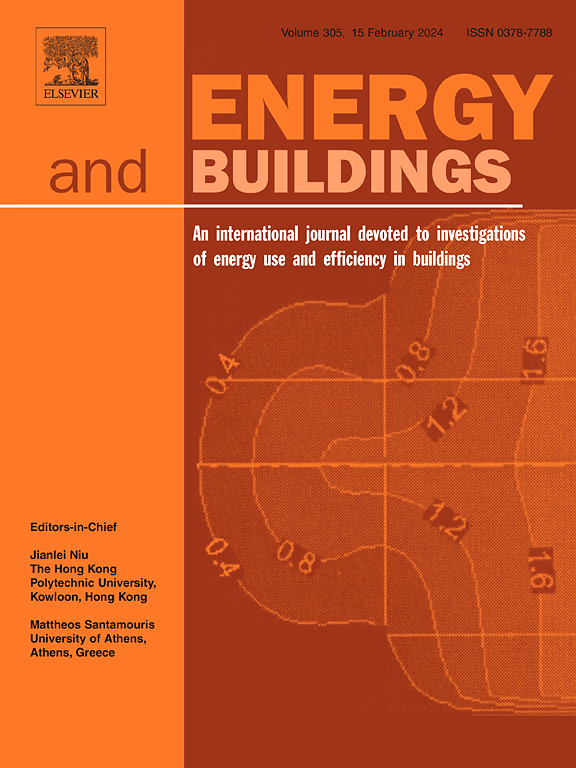An adaptable framework for resilient subtropical low-income housing under future climate and predicted lifestyles: a Hong Kong case study
IF 7.1
2区 工程技术
Q1 CONSTRUCTION & BUILDING TECHNOLOGY
引用次数: 0
Abstract
This study presents an integrated design framework combining passive cooling strategies with occupant behaviour modelling to improve the thermal resilience of low-income housing in subtropical, high density cities. Driven by the urgent need for resilient, occupant-focused housing in high-density urban areas, the framework addresses the declining effectiveness of traditional passive cooling. These measures predominantly rely on the indoor-outdoor temperature gradient, which is diminishing due to rising extreme heat events. The proposed framework layers occupant-driven spatial adaptations including thermal zoning, dynamic occupancy schedules, functional allocation, interior partitioning, and semi-outdoor areas to create local microclimates that more effectively mitigate heat stress.
Using Hong Kong as a case study, EnergyPlus simulations evaluate current conditions and projected heat scenarios for 2040 and 2090. In parallel, façade measures such as optimized window-to-wall ratios, operable and strategically spaced windows, fixed shading devices, advanced glazing, and high-performance wall insulationfurther control solar heat gain. Linear regression and Sobol global sensitivity analyses quantify each strategy’s impact on cooling loads and annual comfort hours. The combined spatial and façade interventions reduce cooling loads by up to 73% under present conditions and increase comfort hours by up to 89% under future climates.
This approach links technical performance with occupant adaptability. It offers scalable design guidance for subtropical, high-density urban housing amid escalating heat.

在未来气候和预期生活方式下,弹性亚热带低收入住房的适应性框架:以香港为例
本研究提出了一个综合设计框架,将被动式冷却策略与居住者行为模型相结合,以提高亚热带高密度城市低收入住房的热弹性。在高密度城市地区对弹性、以居住者为中心的住房的迫切需求的推动下,该框架解决了传统被动冷却效率下降的问题。这些措施主要依赖于室内-室外温度梯度,由于极端高温事件的增加,该温度梯度正在减小。拟议的框架层由居住者驱动的空间适应性,包括热分区、动态占用时间表、功能分配、室内分区和半室外区域,以创造更有效地缓解热应激的局部小气候。EnergyPlus以香港为个案,模拟评估现时的情况及预测2040及2090年的热情景。与此同时,幕墙措施,如优化的窗墙比,可操作和战略间隔的窗户,固定遮阳装置,先进的玻璃和高性能的墙壁隔热进一步控制太阳热量的增加。线性回归和Sobol全局敏感性分析量化了每种策略对冷却负荷和年舒适时间的影响。在当前条件下,空间和立面的组合干预可减少高达73%的冷却负荷,在未来气候条件下,可将舒适时间增加89%。这种方法将技术性能与乘员适应性联系起来。它为炎热加剧的亚热带高密度城市住房提供了可扩展的设计指导。
本文章由计算机程序翻译,如有差异,请以英文原文为准。
求助全文
约1分钟内获得全文
求助全文
来源期刊

Energy and Buildings
工程技术-工程:土木
CiteScore
12.70
自引率
11.90%
发文量
863
审稿时长
38 days
期刊介绍:
An international journal devoted to investigations of energy use and efficiency in buildings
Energy and Buildings is an international journal publishing articles with explicit links to energy use in buildings. The aim is to present new research results, and new proven practice aimed at reducing the energy needs of a building and improving indoor environment quality.
 求助内容:
求助内容: 应助结果提醒方式:
应助结果提醒方式:


