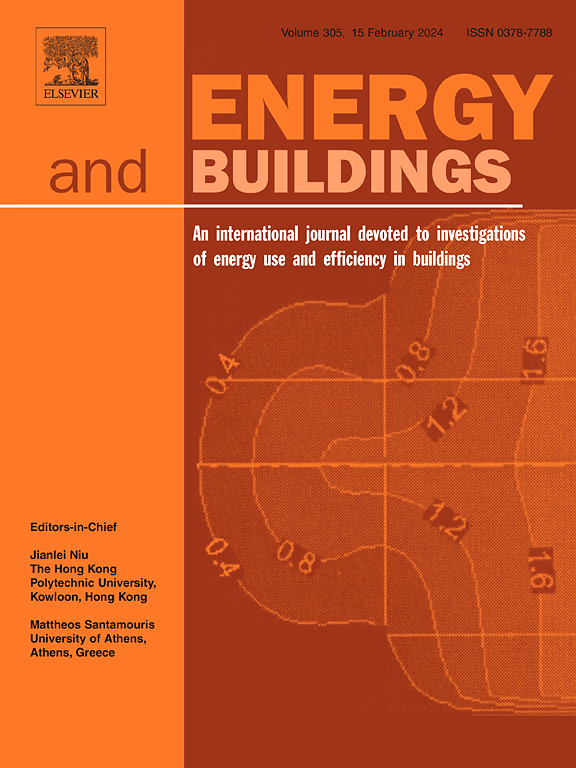Intelligent design of rural residential floor plans integrated with features of room orientation and shape and Strategy of energy saving
IF 6.6
2区 工程技术
Q1 CONSTRUCTION & BUILDING TECHNOLOGY
引用次数: 0
Abstract
A generative design (i.e., Intelligent Design) method for the floor plans in the rural residential buildings was proposed, integrated with the features of the functional room orientations and shapes, and the energy saving strategies. Firstly, the spatial orientation characteristics of different functional rooms in the local rural residential buildings were explored, and integrated into our proposed algorithm model to assign the functional rooms to the selected spatial layout pattern. Secondly, to enhance the total energy saving efficiency for the generated design scheme, the functional rooms with large energy requirements were assigned to the spatial locations with low AECSMHs, to generate the functional room layout. Thirdly, according to the statistical data of the length-to-width ratios for various functional rooms, the shapes of all the functional rooms in the generated floor plan were constrained. Finally, the generated design scheme was energy-efficiently optimized again, via selecting the minimum sum of lengths and widths of the external walls in the AL + AC rooms. The research result was applied to the floor plan designs of a study case under Hangzhou’s climate, and found that the total energy efficiency of the generated schemes was improved by 5.1 % and 7.9 % for the second and third floors, respectively.
结合房间朝向、形态特征的乡村住宅平面图智能化设计与节能策略
结合功能房间朝向、形态特点和节能策略,提出了农村居民楼平面图的生成设计(即智能设计)方法。首先,探索当地农村居民楼不同功能房间的空间朝向特征,并将其融入我们提出的算法模型中,将功能房间分配到选定的空间布局模式中。其次,为提高生成的设计方案的总节能效率,将能源需求较大的功能房间分配到AECSMHs较低的空间位置,生成功能房间布局。第三,根据各功能房间的长宽比统计数据,对生成的平面图中各功能房间的形状进行约束。最后,通过选择AL + AC房间外墙的最小长度和宽度,生成的设计方案再次进行了节能优化。将研究结果应用于杭州气候条件下的一个研究案例的平面图设计中,发现生成方案的总能源效率在二层和三层分别提高了5.1%和7.9%。
本文章由计算机程序翻译,如有差异,请以英文原文为准。
求助全文
约1分钟内获得全文
求助全文
来源期刊

Energy and Buildings
工程技术-工程:土木
CiteScore
12.70
自引率
11.90%
发文量
863
审稿时长
38 days
期刊介绍:
An international journal devoted to investigations of energy use and efficiency in buildings
Energy and Buildings is an international journal publishing articles with explicit links to energy use in buildings. The aim is to present new research results, and new proven practice aimed at reducing the energy needs of a building and improving indoor environment quality.
 求助内容:
求助内容: 应助结果提醒方式:
应助结果提醒方式:


