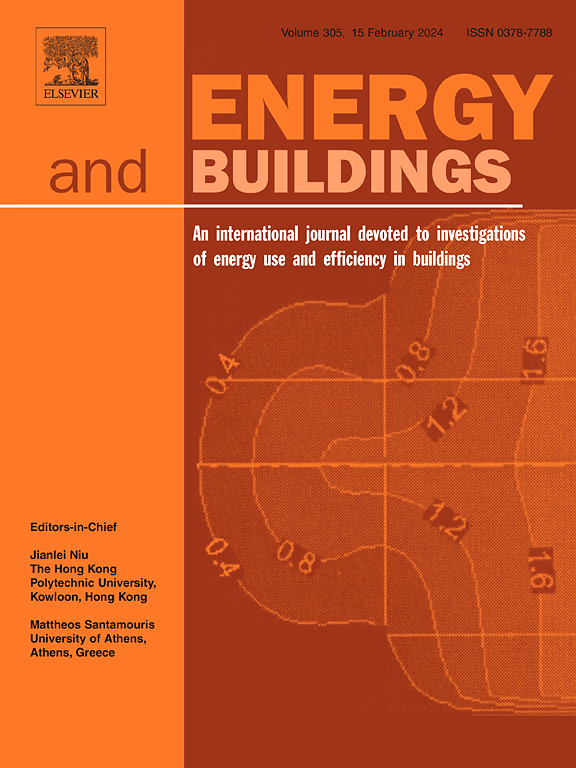Research on the coupling relationship between energy consumption and architectural form design of university dormitory buildings under the target of low energy consumption
IF 6.6
2区 工程技术
Q1 CONSTRUCTION & BUILDING TECHNOLOGY
引用次数: 0
Abstract
In response to the challenges of global climate change, promoting low-carbon and green sustainable development has become a key direction for urban construction. With advancements in technology and methods, research on building energy consumption has gradually expanded from individual buildings to urban and block scales. This study regards dormitory areas as functionally unified blocks. From the perspective of block scale, taking Xi ’an, a cold area in China, as an example, through typical case study, field investigation and Rhino-UMI (Urban Modeling Interface) tool, energy consumption simulation of dormitory buildings was carried out to analyze the impact of building layout, spacing and orientation on energy consumption. Based on the target of low energy consumption, architectural form design strategies were proposed, and their effectiveness was verified through case optimization and energy consumption simulation. The coupling relationship between the two was discussed. The results show that for high-rise dormitory areas, enclosed layout is more energy-efficient; in a parallel layout, the gable spacing is positively correlated with energy consumption, with 20-meter spacing selected for design, cooling, heating and total energy consumption are the lowest; for a vertical layout, the most energy-efficient gable spacing is approximately 24 m; moderate increases in building height can reduce energy consumption, in the case of meeting the relevant control indicators, high-rise dormitory area height in the 11–18 floors, a higher building height can be selected on the basis of the design; the optimal direction of the parallel arrangement layout is due north and south; the optimal orientation of the enclosing type is 15° south by west.
低能耗目标下高校宿舍楼能耗与建筑形式设计耦合关系研究
为应对全球气候变化的挑战,推动低碳、绿色可持续发展已成为城市建设的重要方向。随着技术和方法的进步,对建筑能耗的研究逐渐从单个建筑扩展到城市和街区尺度。本研究将宿舍区视为功能统一的街区。以地块尺度为视角,以中国寒区西安市为例,通过典型案例研究、实地调研和Rhino-UMI (Urban Modeling Interface)工具,对宿舍楼进行能耗模拟,分析建筑布局、间距和朝向对能耗的影响。基于低能耗目标,提出了建筑形态设计策略,并通过案例优化和能耗仿真验证了其有效性。讨论了两者之间的耦合关系。结果表明:对于高层宿舍区,采用封闭式布局更节能;平行布置时,山墙间距与能耗呈正相关,设计时选择间距为20 m时,制冷、制热和总能耗最低;对于垂直布局,最节能的山墙间距约为24米;适度增加建筑高度可降低能耗,在满足相关控制指标的情况下,高层宿舍区高度在11-18层,可根据设计选择较高的建筑高度;平行布置布局的最佳方向为正北、正南;围护型的最佳方位为南偏西15°。
本文章由计算机程序翻译,如有差异,请以英文原文为准。
求助全文
约1分钟内获得全文
求助全文
来源期刊

Energy and Buildings
工程技术-工程:土木
CiteScore
12.70
自引率
11.90%
发文量
863
审稿时长
38 days
期刊介绍:
An international journal devoted to investigations of energy use and efficiency in buildings
Energy and Buildings is an international journal publishing articles with explicit links to energy use in buildings. The aim is to present new research results, and new proven practice aimed at reducing the energy needs of a building and improving indoor environment quality.
 求助内容:
求助内容: 应助结果提醒方式:
应助结果提醒方式:


