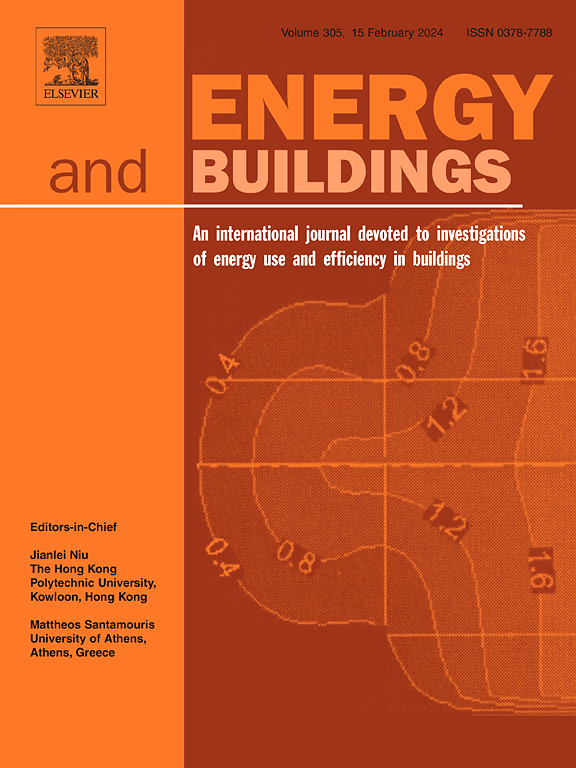From energy-intensive buildings to NetPlus targets: An innovative solar exoskeleton for the energy retrofitting of existing buildings
IF 6.6
2区 工程技术
Q1 CONSTRUCTION & BUILDING TECHNOLOGY
引用次数: 0
Abstract
The retrofitting of existing buildings is a challenging strategic objective towards achieving the European climate neutrality target by 2050. According to the Renovation Wave plan, the European Union aims to renovate around 35 million existing inefficient buildings to the highest energy efficiency level by 2030, requiring innovative technological solutions to succeed in this ambitious goal. Along this line, this paper proposes a prototype of a novel solar exoskeleton for the energy and architectural retrofitting of existing buildings, called “en-SʘLEX”. The system comprises a self-supporting external steel frame that envelops buildings like a double skin. It combines passive solar gain control, such as shading and greening, with high-efficiency active solar systems, including PV panels. The system’s modular and flexible design makes it easy to install, allowing for retrofitting from the outside without affecting occupancy, reducing the time and cost of its implementation. The energy-saving potential of the system, thermal and daylight comfort, and payback period with different façade configurations were evaluated on a multi-family residential building in a Mediterranean climate. The energy simulations demonstrate that the proposed solution can significantly reduce the energy required for space heating and cooling, by 33.4% and 25.5% respectively. A maximum reduction of 80.7% and 60.5% for heating and cooling is achieved by integrating the “en-SʘLEX” system with generator replacement. The integration of renewable energy sources leads to surplus electricity generation, which causes the building to exceed its average annual electricity demand regardless of the building orientation, thus transforming the existing building into a NetPlus one.

求助全文
约1分钟内获得全文
求助全文
来源期刊

Energy and Buildings
工程技术-工程:土木
CiteScore
12.70
自引率
11.90%
发文量
863
审稿时长
38 days
期刊介绍:
An international journal devoted to investigations of energy use and efficiency in buildings
Energy and Buildings is an international journal publishing articles with explicit links to energy use in buildings. The aim is to present new research results, and new proven practice aimed at reducing the energy needs of a building and improving indoor environment quality.
 求助内容:
求助内容: 应助结果提醒方式:
应助结果提醒方式:


