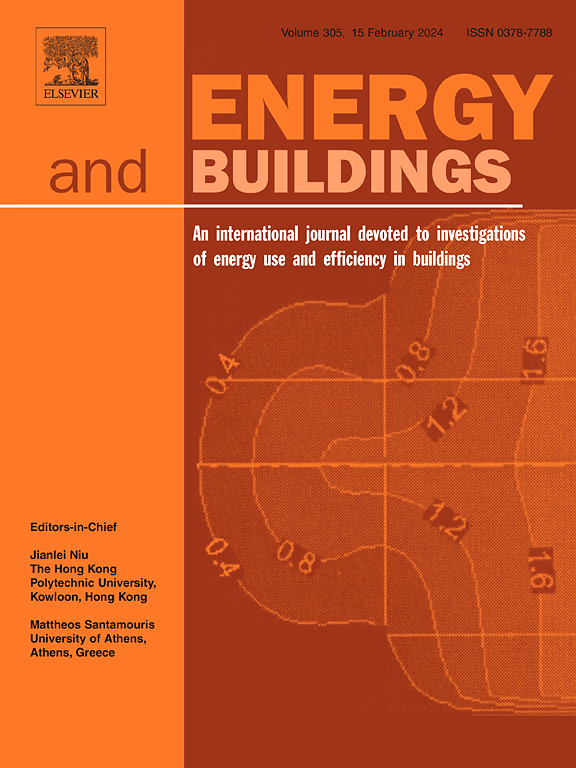Developing a spatial optimization design approach towards energy-saving and outdoor thermal comfortable densely-built residential blocks using a dynamic local energy balance model
IF 6.6
2区 工程技术
Q1 CONSTRUCTION & BUILDING TECHNOLOGY
引用次数: 0
Abstract
Towards the dual goals of energy conservation and outdoor thermal comfort, this study proposed a parametric-oriented optimization design technology for densely-built residential blocks based on the dynamic local energy balance (DLEB) model. The DLEB model was corrected by hourly error formulas based on the field measurement data conducted in Guangzhou, China, which used six local climate zone-derived spatial morphological parameters as inputs. Additionally, the corrected DLEB model was improved by adding dual-goal calculation modules of building energy consumption and physiologically equivalent temperature. Orthogonal experiments were designed considering five parameters: building density, floor, and the area ratios of greenland, woodland, and water. A comprehensive indicator (CI) reflecting lower building energy consumption and higher outdoor environmental thermal comfort was used to design the objective function. Then, the corrected DLEB model was used to calculate the hourly environmental parameters and the CI of different cases. Results found that wind-thermal environments were affected by background weather and spatial morphological parameters. The error formulas show higher fitting effects with the goodness of fit higher than 0.4. A parametric-oriented spatial optimization strategy for high-density residential blocks was formed by determining the suitable value ranges of each spatial variable. The recommended building density ranged from 0.45 to 0.5, building floors were 10 ∼ 20 floors, and the area ratio of Greenland and woodland ranged from 0.25 to 0.4. Building floors and density contributed 48 % and 43 % to the comprehensive indicator, respectively. This study provides theoretical and technical guidance in dual-goal densely built residential areas.
利用动态局部能量平衡模型,为节能和室外热舒适的高密度住宅小区开发空间优化设计方法
为了实现节能和室外热舒适的双重目标,本研究提出了一种基于动态局部能量平衡(DLEB)模型的面向参数的密集住宅小区优化设计技术。DLEB 模型以中国广州的实地测量数据为基础,采用每小时误差公式对其进行了修正,并以六个当地气候带衍生的空间形态参数作为输入。此外,通过增加建筑能耗和生理当量温度的双目标计算模块,对修正后的 DLEB 模型进行了改进。设计的正交实验考虑了五个参数:建筑密度、楼层以及绿地、林地和水域的面积比。在设计目标函数时,使用了反映较低建筑能耗和较高室外环境热舒适度的综合指标(CI)。然后,使用修正后的 DLEB 模型计算不同情况下的每小时环境参数和 CI。结果发现,风热环境受到背景天气和空间形态参数的影响。误差公式显示出较高的拟合效果,拟合优度高于 0.4。通过确定各空间变量的合适取值范围,形成了以参数为导向的高密度住宅区空间优化策略。推荐的建筑密度范围为 0.45 至 0.5,建筑层数为 10 ∼ 20 层,绿地和林地的面积比范围为 0.25 至 0.4。建筑层数和密度分别占综合指标的 48% 和 43%。本研究为双目标密集居住区提供了理论和技术指导。
本文章由计算机程序翻译,如有差异,请以英文原文为准。
求助全文
约1分钟内获得全文
求助全文
来源期刊

Energy and Buildings
工程技术-工程:土木
CiteScore
12.70
自引率
11.90%
发文量
863
审稿时长
38 days
期刊介绍:
An international journal devoted to investigations of energy use and efficiency in buildings
Energy and Buildings is an international journal publishing articles with explicit links to energy use in buildings. The aim is to present new research results, and new proven practice aimed at reducing the energy needs of a building and improving indoor environment quality.
 求助内容:
求助内容: 应助结果提醒方式:
应助结果提醒方式:


