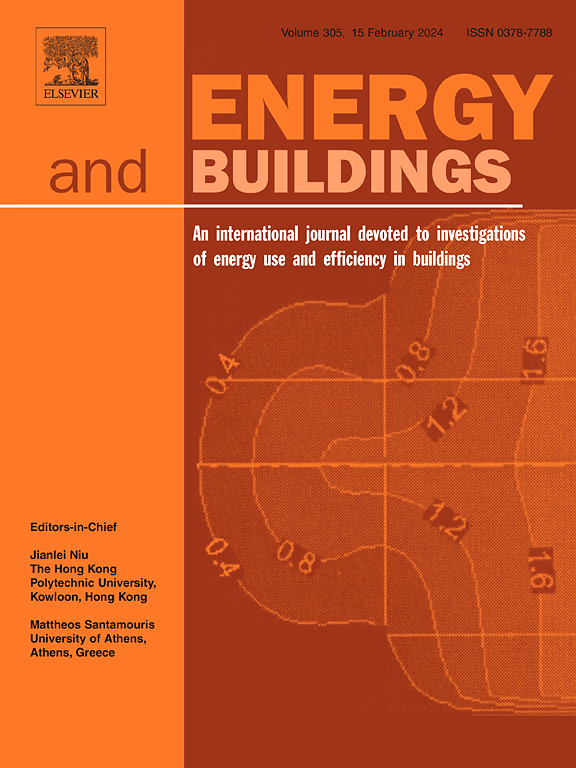BIM-based generative design approach for integral residential energy-efficient façades
IF 6.6
2区 工程技术
Q1 CONSTRUCTION & BUILDING TECHNOLOGY
引用次数: 0
Abstract
Residential buildings significantly impact global energy consumption. Appropriate residential façade designs can considerably reduce energy consumption in maintaining indoor comfort. Current research on residential energy-efficient façade design primarily focuses on single-objective studies and exploring parameter boundaries of isolated façade elements, neglecting holistic perspectives. It results in a research deficiency in multi-objective optimisation and integral design approaches. This study presents an innovative AI-aided methodology integrating Building Information Modelling (BIM) and Generative Design (GD) to automate multi-objective optimisation and energy-efficient compliance assurance in Australian residential façade design. Through the developed BIM-based GD program, well-founded and compliant integral energy-efficient façade designs can be generated and modelled automatically and efficiently.
A practical case study on a self-contained dwelling using the developed program validates the feasibility and effectiveness of the proposed approach. The program can successfully generate multiple façade designs within a significantly short time, only taking an average of 2–3 s per design. The generated façade designs are verified energy efficient, reducing around 6.7 % in heating loads and 3.5 % in cooling loads compared to a reference building. These results demonstrate that the proposed approach enables the efficient generation of residential integral façade designs while ensuring the designs’ energy efficiency. This study’s contributions include advancing multi-objective optimisation, streamlining compliance processes, and demonstrating a practical method for AI-aided integral façade design. The paper also discusses limitations and future directions. The findings and methodologies provide valuable insights for advancing AI-aided energy-efficient building design.
基于bim的整体住宅节能立面生成设计方法
住宅建筑显著影响着全球能源消耗。适当的住宅立面设计可以大大减少能源消耗,保持室内舒适。目前对住宅节能立面设计的研究主要集中在单目标研究和探索孤立立面元素的参数边界,忽视了整体视角。这导致了多目标优化和整体设计方法的研究不足。本研究提出了一种创新的人工智能辅助方法,集成了建筑信息模型(BIM)和生成式设计(GD),以自动实现澳大利亚住宅立面设计中的多目标优化和节能合规保证。通过开发的基于bim的整体节能设计程序,可以自动、高效地生成和建模基础良好、符合要求的整体节能设计。
本文章由计算机程序翻译,如有差异,请以英文原文为准。
求助全文
约1分钟内获得全文
求助全文
来源期刊

Energy and Buildings
工程技术-工程:土木
CiteScore
12.70
自引率
11.90%
发文量
863
审稿时长
38 days
期刊介绍:
An international journal devoted to investigations of energy use and efficiency in buildings
Energy and Buildings is an international journal publishing articles with explicit links to energy use in buildings. The aim is to present new research results, and new proven practice aimed at reducing the energy needs of a building and improving indoor environment quality.
 求助内容:
求助内容: 应助结果提醒方式:
应助结果提醒方式:


