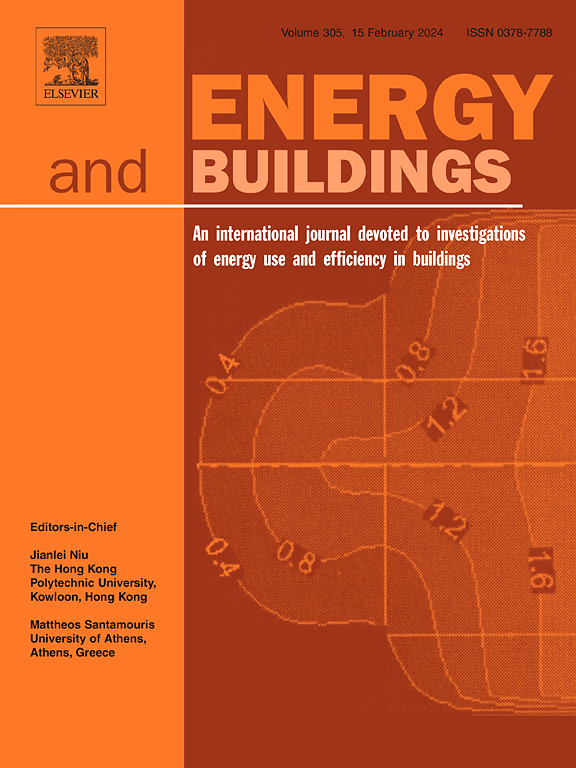UAV-BIM-BEM: An automatic unmanned aerial vehicles-based building energy model generation platform
IF 6.6
2区 工程技术
Q1 CONSTRUCTION & BUILDING TECHNOLOGY
引用次数: 0
Abstract
Many existing and aging buildings were in urgent need of upgrades and renovations, but lack accurate geometric and energy consumption information. This study introduced an unmanned aerial vehicles-based (UAV-based) automated platform for building information modellings (BIM) to generate builidng energy modellings (BEM), which was called the UAV-BIM-BEM platform. The platform enabled the creation of energy models for existing buildings to estimate energy consumption and perform retrofit analysis. A four-story office building in Hong Kong, with dimensions of 52.3 m in length, 14.3 m in width, and 16.5 m in height, was selected as the case study building. Firstly, using UAV oblique photography techniques and path planning algorithms, the building images were transformed into a detailed 3D point cloud model. The point cloud model was provided to Revit to generate the BIM model in IFC format. The IFC file containing the geometric information of the building was then supplied to the AutoBPS-BIM tool, resulting in the generation of the BEM model in EnergyPlus to simulate detailed end-use energy consumption. The annual electricity use intensity (EUI) of the building was estimated to be 145.05 kWh/m2. Lastly, the generated energy model was used to evaluate the energy-saving potential of three different measures. The results showed that the electrical energy savings from cooling equipment, lighting systems, and window replacement are 17.22 %, 6.91 %, and 6.61 %, respectively. This research demonstrated that the UAV-BIM-BEM platform has great potential in BEM modeling for existing buildings and building energy retrofitting.
UAV-BIM-BEM:基于无人机的自动建筑能源模型生成平台
许多现存和老化的建筑急需升级和改造,但缺乏准确的几何和能耗信息。本研究介绍了一种基于无人机的建筑信息建模(BIM)自动化平台,用于生成建筑能源模型(BEM),称为无人机-BIM-BEM平台。该平台能够为现有建筑创建能源模型,以估计能源消耗并进行改造分析。作为案例研究的建筑,我们选择了位于香港的一栋四层办公大楼,其尺寸为长52.3米,宽14.3米,高16.5米。首先,利用无人机倾斜摄影技术和路径规划算法,将建筑物图像转化为详细的三维点云模型;将点云模型提供给Revit,生成IFC格式的BIM模型。包含建筑几何信息的IFC文件随后被提供给AutoBPS-BIM工具,从而在EnergyPlus中生成BEM模型,以模拟详细的最终用途能耗。该建筑的年用电强度(EUI)估计为145.05 kWh/m2。最后,利用生成能量模型对三种不同措施的节能潜力进行了评价。结果表明,冷却设备、照明系统和窗户更换分别节省了17.22%、6.91%和6.61%的电能。研究表明,无人机- bim -BEM平台在既有建筑的BEM建模和建筑节能改造方面具有很大的潜力。
本文章由计算机程序翻译,如有差异,请以英文原文为准。
求助全文
约1分钟内获得全文
求助全文
来源期刊

Energy and Buildings
工程技术-工程:土木
CiteScore
12.70
自引率
11.90%
发文量
863
审稿时长
38 days
期刊介绍:
An international journal devoted to investigations of energy use and efficiency in buildings
Energy and Buildings is an international journal publishing articles with explicit links to energy use in buildings. The aim is to present new research results, and new proven practice aimed at reducing the energy needs of a building and improving indoor environment quality.
 求助内容:
求助内容: 应助结果提醒方式:
应助结果提醒方式:


