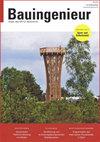黑山采蒂涅城市体育场钢屋顶结构设计与施工/Entwurf und Bau der stählernen dachkonstruction des Stadtstadions in采蒂涅,黑山
IF 0.4
4区 工程技术
Q4 CONSTRUCTION & BUILDING TECHNOLOGY
引用次数: 0
摘要
介绍了黑山采蒂涅城市体育场钢屋盖结构的设计、制作和安装。屋顶结构由钢筋混凝土柱和梁支撑。两座镜面状的建筑覆盖了西看台和东看台。一个屋顶结构由16根径向放置的拱梁组成。屋梁设计为双悬臂格梁。主格梁由圆形空心截面(CHS)制成。结构的设计由黑山波德戈里察的土木工程研究所完成,而结构的建造、生产和安装由北马其顿共和国比托拉的蒙廷工程公司在商定的150天内完成。本文章由计算机程序翻译,如有差异,请以英文原文为准。
Design and Construction of the Steel Roof Structure of the City Stadium in Cetinje, Montenegro/Entwurf und Bau der stählernen Dachkonstruktion des Stadtstadions in Cetinje, Montenegro
The design, production and erection of the steel roof structure of the City Stadium in Cetinje, Montenegro are presented. The roof structure is supported by reinforced concrete pillars and beams. Two mirror-like constructions covering the west and east grandstands were made. One roof structure consists of 16 radially placed arch girders. Roof girders are designed as double cantilever lattice girders. The main lattice girders were made from Circular Hollow Section (CHS). The design of the structure was done by the Civil Engineering Institute, Podgorica, Montenegro, while the construction, production and erection of the structure were done by Monting Engineering, Bitola, Republic of North Macedonia within the agreed period of 150 days.
求助全文
通过发布文献求助,成功后即可免费获取论文全文。
去求助
来源期刊

Bauingenieur
工程技术-工程:土木
CiteScore
0.90
自引率
16.70%
发文量
66
审稿时长
6-12 weeks
期刊介绍:
Die Zeitschrift Bauingenieur bietet Aufsätze über Theorie und Praxis des konstruktiven Ingenieurbaus, der Mechanik, der Geotechnik und des Baubetriebs und Baumanagements. Darüber hinaus enthält die Zeitschrift Bauingenieur Berichte und Reportagen über interessante Bauausführungen und Bausanierungen im In- und Ausland, Baustofffragen und Bauinformatik.
 求助内容:
求助内容: 应助结果提醒方式:
应助结果提醒方式:


