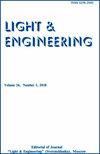未来轨道空间站内部庭院的建筑照明设计概念
IF 0.3
4区 工程技术
Q4 ENGINEERING, ELECTRICAL & ELECTRONIC
引用次数: 0
摘要
一个三维工作空间的设计方面,为即将到来的部署阶段的新一代载人空间站几十人的工作人员进行了考虑。在新的封闭布局中,空间核心是它的庭院,它不仅保证了人们在加压的生活和工作模块中,也保证了人们在一个没有空气的空间中进行高效和安全的活动。该作品的目的是发展新一代轨道站庭院表面和整个工作空间的建筑照明概念。给出了原轨道站布置图。采用计算机几何建模的方法对其照明进行了研究。选择MIR和ISS项目中最常见的正交结构作为构建轨道站空间结构的起点。该照明系统实现了宇航员的操作和控制功能,以及他们在空间站本身的空间结构和周围空间中的方向和定位。为了实现这些功能,提出了两种设置遥控固定式和移动式灯具的基本技术。当人们位于车站的内部空间和庭院空间时,突出车站的中心轴向结构作为恒定方向的坐标系统的重要性就得到了体现。结论是,三轴坐标结构的照明投射到外层空间相对于空间站的空间,将给它的感知一种熟悉的稳定的感觉。本文章由计算机程序翻译,如有差异,请以英文原文为准。
Architectural Lighting Design Concept for the Interior Yard of a Prospective Orbital Station
A design aspect of a three-dimensional workspace for an upcoming deployment stage of a new-generation manned space station with crews of several dozen people is considered. It is assumed that in the new closed layout of the station, the spatial core is its courtyard, which ensures productive and safe human activity not only in pressurized living and working modules, but also in an airless space.
The aim of the work is to develop the concept for architectural illumination of the surface and the entire working space in the courtyard of the new-generation orbital station. The original layout diagram of the orbital station is presented. Its illumination is investigated by the method of computer geometric modelling.
The most common orthogonal structures implemented in the MIR and ISS projects were chosen as the starting point for constructing the spatial structure of the orbital station.
The illumination system is proposed that implements the operational and control functions of the crew members, as well as their orientation and positioning both in the spatial structure of the station itself and in the surrounding space. To implement these functions, two basic techniques for setting up remotely controlled stationary and mobile luminaires are proposed.
The importance of highlighting the central axial structure of the station as a coordinate system for constant orientation is shown when people are located both in the inner space of the station and in the space of its yard. It is concluded that the illumination of the three-axis coordinate structure projected onto the outer space in relation to the station space, will give its perception a feeling of familiar stability.
求助全文
通过发布文献求助,成功后即可免费获取论文全文。
去求助
来源期刊

Light & Engineering
ENGINEERING, ELECTRICAL & ELECTRONIC-OPTICS
CiteScore
1.00
自引率
50.00%
发文量
0
审稿时长
1 months
期刊介绍:
Our magazine
develops comprehensive communication within the lighting community, providing opportunities for discussion and free expression of opinions of specialists of different profiles;
contributes to the convergence of science and engineering practice, the search for opportunities for the application of research results in lighting and technological applications of light;
keeps the scientific community up to date with the latest advances in the theory of the light field, providing readers with operational professional information;
initiates international cooperation, promotes and distributes the results of Russian authors in the international professional community;
provides equal opportunities for authors from different regions of Russia and other countries.
The journal publishes articles in the following areas:
visual and non-visual effects of radiation on humans;
light field theory;
photometry and colorimetry;
sources of light;
ballasts;
light devices, their design and production technology;
lighting and irradiation installation;
light signaling;
methods of mathematical modeling of light devices and installations;
problems of energy saving in lighting, installation and operation of lighting installations;
modern production technologies of lighting products for lighting control systems;
innovative design solutions;
innovations in lighting and lighting design;
the study of the effect on plants and animals, problems of using light in medicine;
problems of disinfection of premises, water and smell elimination with the help of technology of UV radiation using;
problems of light in the ocean and space.
 求助内容:
求助内容: 应助结果提醒方式:
应助结果提醒方式:


