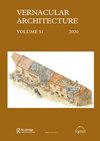格洛斯特郡乡土木结构传统的年轮变化
IF 0.3
4区 艺术学
0 ARCHITECTURE
引用次数: 0
摘要
本文章由计算机程序翻译,如有差异,请以英文原文为准。
Tree-Ring Dated Changes in Gloucestershire’s Vernacular Timber-Frame Traditions
A main component of the Gloucestershire Dendrochronology Project was the systematic recording and accurate dating by tree-ring analysis of 50 buildings in Newent, Tewkesbury and Gloucester. Together with 128 previously published tree-ring-dated buildings, this has allowed date ranges for 42 stylistic features of vernacular timber-framing in Gloucestershire to be established. Two periods of rapid change from the 1380–1400s and the 1520–50s are shown. The first period is marked by the use of the crown-strut truss, the rise of open-hall decoration and the use of passing braces and close studding. The second period sees the increased use of first-floor flooring, smoke control, on-edge joists and small square panels, and both windbraces and wall braces change shape from curved to straight.
求助全文
通过发布文献求助,成功后即可免费获取论文全文。
去求助
来源期刊

Vernacular Architecture
ARCHITECTURE-
CiteScore
0.70
自引率
50.00%
发文量
1
期刊介绍:
Vernacular Architecture is the annual journal of the Vernacular Architecture Group, which was founded in 1952 to further the study of traditional buildings. Originally focused on buildings in the British Isles, membership and publications have increasingly reflected an interest in buildings from other parts of the world, and the Group actively encourages international contributions to the journal.
 求助内容:
求助内容: 应助结果提醒方式:
应助结果提醒方式:


