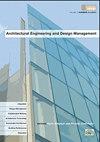城市天际线高层建筑的照明策略。华沙Skyreach摩天大楼设计研究
IF 2.5
4区 工程技术
Q2 CONSTRUCTION & BUILDING TECHNOLOGY
Architectural Engineering and Design Management
Pub Date : 2022-11-02
DOI:10.1080/17452007.2022.2076061
引用次数: 0
摘要
城市的傍晚和夜晚轮廓不同于白天的景色,可以通过建筑物的照明来识别。本文是针对位于上海的天达大厦照明工程的相关理论问题和设计研究。Grzybowska 59。介绍了建筑物夜间照明的标准和从建筑角度设计建筑物照明的方法。并给出了研究结果。建议的方法包括对城市全景和照明建筑的可见度进行分析,从关键的有利位置和设计建筑的关键观察计划,照明建筑在空间方向,照明颜色,将照明与照明建筑的性质,照明强度和光源联系起来的方面的作用。在设计城市环境中的高层建筑照明时,所有这些问题都被考虑在内,特别是在华沙的情况下,缺乏关于城市天际线照明策略的市政指导方针。不久,随着LED和OLED照明的快速发展,建筑照明对城市外观的巨大影响是可以预料的,因此,在实施高层建筑照明项目时,正确的策略是很重要的,这在本文中被诊断出来。本文章由计算机程序翻译,如有差异,请以英文原文为准。
The tactics of illumination of high-rise buildings in the cities skyline. Research by design on Skyreach tower skyscraper in Warsaw
ABSTRACT The evening and night silhouette of the city differs from daytime views and is recognizable by the illumination of the buildings. The text refers to the theoretical issues and research by design related to the illumination project of the Skyreach skyscraper building located at ul. Grzybowska 59. The criteria to light the building at night and the methodology of designing the illumination of buildings in terms of architecture are introduced. The research results are presented. The proposed methodology includes carrying out an analysis of the visibility of the city panorama and the illuminated building from key vantage points and key observation plans for the designed building, the role of illuminated buildings in spatial orientation, lighting colours, aspects of connecting lighting with the nature of the illuminated building, lighting intensity and light sources. All these issues were taken into account when designing the illumination of a high-rise building in an urban environment, especially, as in the case of Warsaw, in the absence of municipal guidelines regarding the illumination strategy of the city skyline. Since shortly, in connection with the rapid development of LED and OLED lighting, a large impact of building illumination on the appearance of the city should be expected, therefore the right tactics in carrying out the project of illuminating high-rise buildings, is important, which is diagnosed in the text.
求助全文
通过发布文献求助,成功后即可免费获取论文全文。
去求助
来源期刊
CiteScore
5.80
自引率
3.40%
发文量
30
期刊介绍:
Informative and accessible, this publication analyses and discusses the integration of the main stages within the process of design and construction and multidisciplinary collaborative working between the different professionals involved. Ideal for practitioners and academics alike, Architectural Engineering and Design Management examines specific topics on architectural technology, engineering design, building performance and building design management to highlight the interfaces between them and bridge the gap between architectural abstraction and engineering practice. Coverage includes: -Integration of architectural and engineering design -Integration of building design and construction -Building design management; planning and co-ordination, information and knowledge management, vale engineering and value management -Collaborative working and collaborative visualisation in building design -Architectural technology -Sustainable architecture -Building thermal, aural, visual and structural performance -Education and architectural engineering This journal is a valuable resource for professionals and academics (teachers, researchers and students) involved in building design and construction, including the following disciplines: -Architecture -Building Engineering -Building Service Engineering -Building Physics -Design Management and Design Coordination -Facilities Management Published papers will report on both fundamental research dealing with theoretical work and applied research dealing with practical issues and industrial innovations. In this way, readers explore the interaction between technical considerations and management issues.

 求助内容:
求助内容: 应助结果提醒方式:
应助结果提醒方式:


