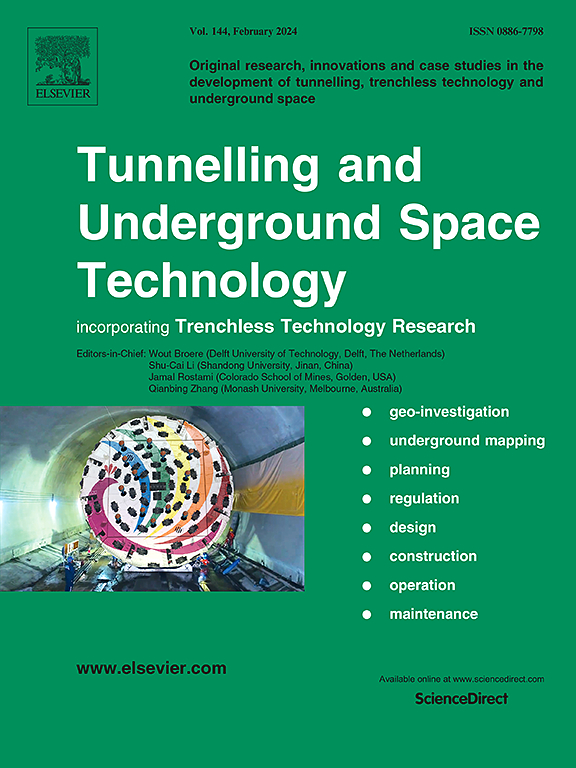面向高效疏散的地铁站设施布局优化:一种自适应排队网络与启发式检索的混合方法
IF 7.4
1区 工程技术
Q1 CONSTRUCTION & BUILDING TECHNOLOGY
引用次数: 0
摘要
安全高效的疏散是地下交通系统的关键问题,特别是在乘客拥挤、空间狭窄的地铁站。本工作旨在为疏散性能优化提供一种地铁车站设施布置设计调整方法。构造了一个自适应排队网络来模拟疏散过程。设计了一种基于遗传退火算法的启发式搜索工作流,用于疏散设施布局的最优搜索。从日常运行和紧急疏散两方面构建了设施布局调整的验证框架。以广州某地铁车站为例,验证了该方法的适用性。结果表明:(1)该方法可有效优化疏散设施布局。优化后的设施布局在高峰时段的疏散性能比现有设计提高了6.85%。(2)设施布局优化空间广阔。在随机生成的设施布局中,约90%的布局与现有设计相比具有更好的疏散性能。(3)在设施最优位置稳定的疏散场景和运行能力不变的日常运行场景下,验证了设施布局优化方法的鲁棒性。这种混合方法可以成为决策者和设计者在复杂结构建筑中确定最优设施布局和提高疏散效率的定量评价工具。本文章由计算机程序翻译,如有差异,请以英文原文为准。
Subway station facility layout optimization for efficient evacuation: a hybrid method of adaptable queueing network and heuristic retrieval
Safe and efficient evacuation is a key issue for underground transportation systems, especially subway stations with overcrowded passengers and narrow spaces. This work aims to provide a subway station facility layout design adjustment method for evacuation performance optimization. An adaptable queueing network is constructed to simulate the evacuation process. A heuristic search workflow based on the genetic annealing algorithm is designed for the optimal evacuation facility layout search. A verification framework for facility layout adjustment is constructed from both daily operation and emergency evacuation situations. A real subway station in Guangzhou is adopted as a case study to testify the applicability of the proposed method. The results suggest that (1) The evacuation facility layout could be effectively optimized with the proposed method. The optimal facility layout presents a 6.85% evacuation performance improvement compared with the current design in the peak hour scenario. (2) There is a broad space for facility layout optimization. About 90% of the randomly generated facility layouts have a better evacuation performance compared with the current design. (3) The robustness of the facility layout optimization method is validated in evacuation scenarios with a stable optimal facility location and daily operation scenarios with unvaried operation capacity. This hybrid method could become a quantitative evaluation tool for decision-makers and designers to identify the optimal facility layout and promote the efficiency of evacuation in buildings with complex structure.
求助全文
通过发布文献求助,成功后即可免费获取论文全文。
去求助
来源期刊

Tunnelling and Underground Space Technology
工程技术-工程:土木
CiteScore
11.90
自引率
18.80%
发文量
454
审稿时长
10.8 months
期刊介绍:
Tunnelling and Underground Space Technology is an international journal which publishes authoritative articles encompassing the development of innovative uses of underground space and the results of high quality research into improved, more cost-effective techniques for the planning, geo-investigation, design, construction, operation and maintenance of underground and earth-sheltered structures. The journal provides an effective vehicle for the improved worldwide exchange of information on developments in underground technology - and the experience gained from its use - and is strongly committed to publishing papers on the interdisciplinary aspects of creating, planning, and regulating underground space.
 求助内容:
求助内容: 应助结果提醒方式:
应助结果提醒方式:


