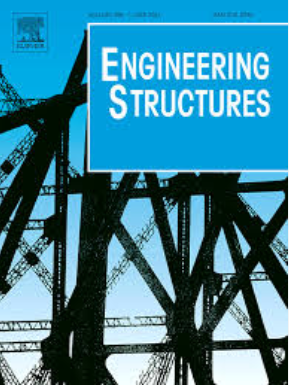采用不同配筋结构的细长砌体墙体试验研究
IF 6.4
1区 工程技术
Q1 ENGINEERING, CIVIL
引用次数: 0
摘要
随着现代建筑的需求推动使用更高更薄的砖石墙,二阶(P-delta)效应和设计效率低下的挑战变得越来越显著。本研究评估了部分灌浆细长砖石墙的替代垂直加固配置,解决了与当前实践相关的钢筋无效放置的问题。提议的布置包括更大的加固区域,并将垂直加固重新安置到灌浆单元的边缘(接触块的内面),增加了墙壁的刚度。在专门的设置中测试了8.75 米高(kh/t=46)的砖石墙,并提出了加固安排(As=1600 mm2,单元边缘的钢筋)。规则长度搭接(700毫米)用于墙的建设。在不同的边界条件下,墙体受到垂直和面外荷载的联合作用。结果显示,与典型加固墙(As=400 mm2,中心有钢筋)相比,面外荷载能力增加了三倍,横向挠度大幅降低。破坏归因于垂直搭接处的粘结相关机制,这突出了需要比试件中提供的更长的接头长度,当杆几乎没有覆盖时。然而,杆几乎在破坏时屈服(达到其屈服应变的97%),显示出部分发展,并表明加拿大砌体设计标准要求的拼接长度(S304-14的⁓2640 mm或最近的S304:24的⁓530 mm)可能不适合这种配置。所提出的加固安排提供了一种实用的手段,以提高细长砌体墙的刚度和强度,前提是修改拼接长度。本文章由计算机程序翻译,如有差异,请以英文原文为准。
Experimental test on a slender masonry wall with an alternative reinforcement configuration
As modern construction demands drive the use of taller and thinner masonry walls, challenges of second-order (P-delta) effects and design inefficiencies become increasingly significant. This study evaluates an alternative vertical reinforcement configuration for partially grouted slender masonry walls, addressing the ineffective placement of reinforcing bars associated with current practice. The proposed arrangement includes larger reinforcement area and relocates vertical reinforcement to the edges of grouted cells (touching the inner face of blocks), increasing the wall’s stiffness. A full-scale 8.75 m tall () masonry wall with the proposed reinforcement arrangement ( mm2, bars at the edges of cells) was tested in a specialized setup. Regular length lap splices (700 mm) were used in the wall’s construction. The wall was subject to combined vertical and out-of-plane loads under varying boundary conditions. Results showed up to a threefold increase in out-of-plane load capacity compared to typically reinforced walls ( mm2, bars at the centre) with large reductions in lateral deflections. Failure was attributed to bond-related mechanisms at the vertical lap splice, highlighting the need for longer splice lengths than those provided in the specimen when bars have little cover. However, bars almost yielded at failure (reaching up to 97 % of their yield strain), showing partial development and suggesting that the splice length required by the Canadian masonry design standard (⁓2640 mm for S304–14 or ⁓530 mm for the recent S304:24) may not be adequate for this configuration. The proposed reinforcement arrangement offers a practical means to enhance the stiffness and strength of slender masonry walls, provided revised splice lengths are used.
求助全文
通过发布文献求助,成功后即可免费获取论文全文。
去求助
来源期刊

Engineering Structures
工程技术-工程:土木
CiteScore
10.20
自引率
14.50%
发文量
1385
审稿时长
67 days
期刊介绍:
Engineering Structures provides a forum for a broad blend of scientific and technical papers to reflect the evolving needs of the structural engineering and structural mechanics communities. Particularly welcome are contributions dealing with applications of structural engineering and mechanics principles in all areas of technology. The journal aspires to a broad and integrated coverage of the effects of dynamic loadings and of the modelling techniques whereby the structural response to these loadings may be computed.
The scope of Engineering Structures encompasses, but is not restricted to, the following areas: infrastructure engineering; earthquake engineering; structure-fluid-soil interaction; wind engineering; fire engineering; blast engineering; structural reliability/stability; life assessment/integrity; structural health monitoring; multi-hazard engineering; structural dynamics; optimization; expert systems; experimental modelling; performance-based design; multiscale analysis; value engineering.
Topics of interest include: tall buildings; innovative structures; environmentally responsive structures; bridges; stadiums; commercial and public buildings; transmission towers; television and telecommunication masts; foldable structures; cooling towers; plates and shells; suspension structures; protective structures; smart structures; nuclear reactors; dams; pressure vessels; pipelines; tunnels.
Engineering Structures also publishes review articles, short communications and discussions, book reviews, and a diary on international events related to any aspect of structural engineering.
 求助内容:
求助内容: 应助结果提醒方式:
应助结果提醒方式:


