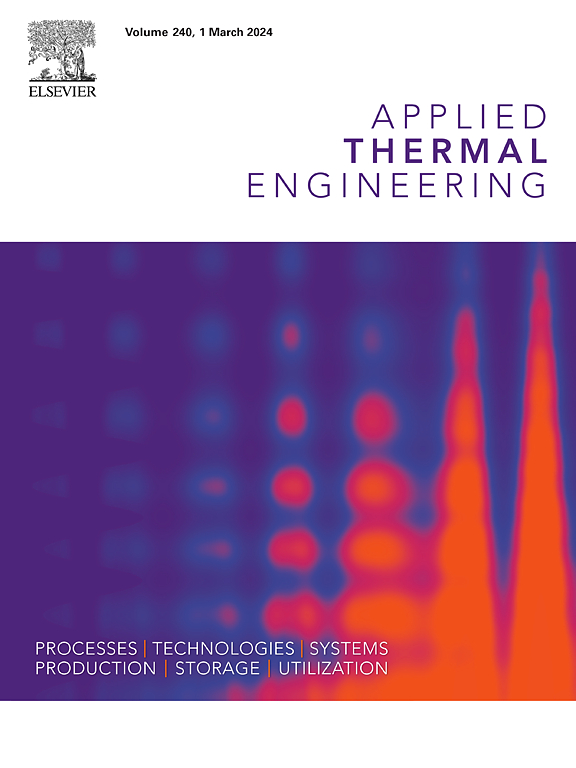基于分割算法模型的夏热冬冷气候下节能农村住宅平面图计算生成
IF 6.1
2区 工程技术
Q2 ENERGY & FUELS
引用次数: 0
摘要
建筑行业能耗较大,“数字智能”技术在节能建筑设计中具有广阔的应用前景。功能布局和空间几何对建筑能耗有显著影响。与目前的研究现状相比,本文的新颖之处在于提出了一种具有生成设计和能耗优化能力的农村居民楼分割算法模型。利用分割算法模型获取设计建筑参数,优化功能空间布局,生成设计方案。在该算法模型生成的平面图设计方案中,通过将能耗大的房间分配到能耗强度低的位置,并选择房间周长与平面图总面积之比的最小和,导出最节能的平面图设计方案。在杭州气候条件下,对基本工况与发电方案进行了对比研究,两建筑的能耗差为792 kW·h,节能率为6.4%。因此,通过所提出的分割算法模型,可以自动优化和生成农村居民楼的设计方案。本文章由计算机程序翻译,如有差异,请以英文原文为准。
Computational generation of energy-efficient rural residential floor plans under hot summer and cold winter climates based on segmentation algorithm model
Building sector accounts for a large energy consumption, while the “Digital Intelligence” technology has a promising perspective in the energy-efficient building design. The functional layout and the spatial geometry have significant impacts on the building energy consumption. Compared to the current research status, the novelty of this work is that a segmentation algorithm model with capacities of generative design and energy consumption optimization was proposed to the rural residential buildings. The segmentation algorithm model was used to obtain the design building parameters, optimize the functional space layout and generate the design schemes. Among the design schemes of floor plans generated from the proposed algorithm model, the most energy-efficient one was exported, by assigning the large energy demand rooms to the low energy consumption intensity locations, and selecting the minimum sum of the ratios of room perimeter to the total area of floor plan. A comparison study between the base case and the generated scheme was conducted, under the Hangzhou’s climate, and a difference of 792 kW·h between the two buildings was realized, with energy saving rate of 6.4 %. Therefore, through the proposed segmentation algorithm model, the design schemes of the rural residential buildings could be automatically optimized and generated.
求助全文
通过发布文献求助,成功后即可免费获取论文全文。
去求助
来源期刊

Applied Thermal Engineering
工程技术-工程:机械
CiteScore
11.30
自引率
15.60%
发文量
1474
审稿时长
57 days
期刊介绍:
Applied Thermal Engineering disseminates novel research related to the design, development and demonstration of components, devices, equipment, technologies and systems involving thermal processes for the production, storage, utilization and conservation of energy, with a focus on engineering application.
The journal publishes high-quality and high-impact Original Research Articles, Review Articles, Short Communications and Letters to the Editor on cutting-edge innovations in research, and recent advances or issues of interest to the thermal engineering community.
 求助内容:
求助内容: 应助结果提醒方式:
应助结果提醒方式:


