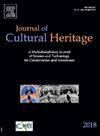北京智化寺万佛阁的虚拟重建
IF 3.3
2区 综合性期刊
0 ARCHAEOLOGY
引用次数: 0
摘要
在原有的安装环境中,对离散的遗产元素进行重新组装和修复是一个重大的挑战。本研究的重点是利用混合数字技术对被分离的万佛阁、智化寺进行虚拟修复。具体来说,万福阁的方格天花板部分在20世纪初被拆除,随后被出售并分散到海外。我们的研究目标是通过数字化的方式还原遗产的原始文化面貌,为这一重要的建筑文化遗产提供更全面、更深入的解读和呈现。传统的3D扫描和虚拟装配方法并不适合重建这个场地,因为天花板是一个复杂的木制装配体,有许多组件,如果不拆卸就不能直接扫描。此外,还需要对众多缺失的装饰元素进行系统的分析和重建。本研究引入了一种创新的方法来重建天花板缺失的3D信息,并分析了其原始的建筑装置语境。我们首先引入了一种创新的方法,利用相机姿态重建和历史图像投影来指导精确的尺寸和定位的恢复和建模过程。接下来,我们使用多边形布尔运算来精确切割和重建结构组件。最后,我们将重建的3D模型重新安装到虚拟环境中的原始建筑环境中。本研究揭示了知华寺天花板的施工顺序遵循自下而上的金字塔状结构。在重建历史建筑场景时,Camera Pose Reconstruction方法允许使用历史照片进行更精确的定位和建模。万佛阁的内部空间布局以明显的中心化设计为特点。本文章由计算机程序翻译,如有差异,请以英文原文为准。
Virtual reconstruction of Wanfoge in Beijing Zhihua Temple
The reassembly and restoration of discrete heritage elements within their original installation context pose significant challenges. This study focuses on utilizing hybrid digital technologies to virtually restore the separated Wanfoge (Ten Thousand Buddhas Pavilion) Zhihua Temple (Temple of Transforming Wisdom). Specifically, the coffered ceiling section from Wanfoge was dismantled in the early 20th century and subsequently sold and dispersed overseas. Our research goal is to digitally restore the original cultural appearance of the heritage and to provide a more comprehensive and in-depth interpretation and presentation of this significant architectural cultural heritage. Traditional 3D scanning and virtual assembly methods are inadequate for reconstructing this site, as the ceiling is an intricate wooden assembly with many components that cannot be directly scanned without disassembly. Additionally, a systematic analysis and reconstruction of the numerous missing decorative elements are required. This study introduced an innovative approach to reconstruct the missing 3D information of the ceiling and analyzed its original architectural installation context. We first introduced an innovative approach by utilizing camera pose reconstruction and historical image projection to guide the restoration and modeling process with accurate dimensions and positioning. Next, we used polygon Boolean operations to precisely cut and reconstruct the structural assemblies. Finally, we reinstalled the reconstructed 3D models into their original architectural context within a virtual environment. This study reveals that the construction sequence of the Zhihua Temple ceiling follows a bottom-up, pyramid-like structure. In reconstructing historical architectural scenes, the Camera Pose Reconstruction method allows for more precise positioning and modeling using historical photographs. The interior spatial layout of Wanfoge is characterized by a distinctly centralized design.
求助全文
通过发布文献求助,成功后即可免费获取论文全文。
去求助
来源期刊

Journal of Cultural Heritage
综合性期刊-材料科学:综合
CiteScore
6.80
自引率
9.70%
发文量
166
审稿时长
52 days
期刊介绍:
The Journal of Cultural Heritage publishes original papers which comprise previously unpublished data and present innovative methods concerning all aspects of science and technology of cultural heritage as well as interpretation and theoretical issues related to preservation.
 求助内容:
求助内容: 应助结果提醒方式:
应助结果提醒方式:


