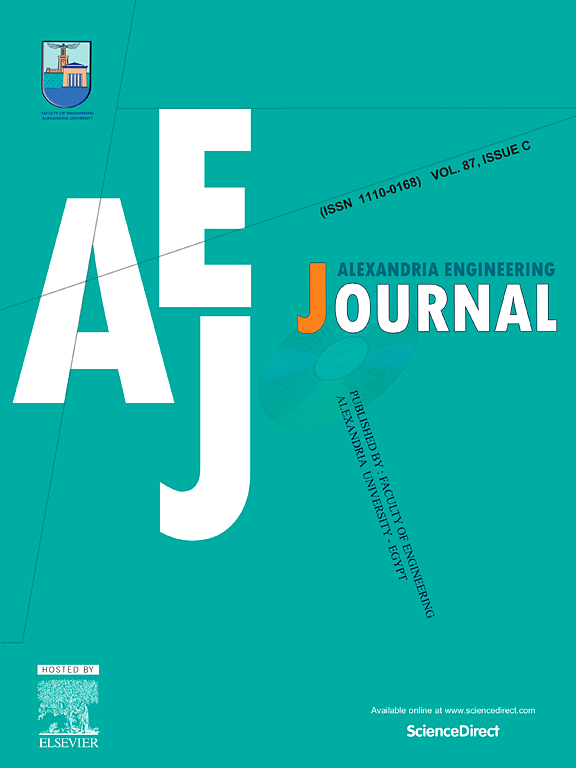基于用户行为需求的商业建筑公共空间评价与应用
IF 6.2
2区 工程技术
Q1 ENGINEERING, MULTIDISCIPLINARY
引用次数: 0
摘要
商业建筑内部的公共空间作为城市形象的组成部分发挥着至关重要的作用,同时也为商业建筑的布局提供空间定位。建立设计策略,优化空间形式,提高用户在这些空间中的参与度是培育高质量城市环境的关键。本研究以米兰两座典型的商业建筑为例,探讨用户行为的特征,从而为公共空间的室内设计提供策略。采用实地调查与数据分析相结合的方法。通过案例研究对公共空间的使用现状进行调查,并对数据进行统计分析。共有200名参与者参与了定性数据收集。研究结果表明,空间布局、空间识别和对购物中心的熟悉程度是影响用户选择商业建筑的最重要因素。在此基础上,制定了室内设计策略,以优化商业建筑中的公共空间,增强空间吸引力。此外,采用眼动追踪实验和同步人体工程学设备测试视觉热点和心率变异性(HRV)。基于高频功率与低频功率之比(LF/HF)和眼动追踪热点分析,对5个空间组进行对比分析,识别视觉焦点。结果表明,相对简单的径向空间布局更容易被接受,独特设计的标牌系统和创新的空间界面材料增强了空间识别,商业中心的位置是用户熟悉度的关键决定因素。据此,从空间布局、空间识别和空间熟悉度三个方面提出了设计策略。研究结果揭示了用户对商业空间舒适度的偏好,阐明了不同景观元素对空间舒适度的不同影响。本研究对优化商业建筑公共空间,提高使用者舒适度具有理论和实践意义。本文章由计算机程序翻译,如有差异,请以英文原文为准。
Evaluation and application of public space in commercial buildings based on user behaviour needs
Public spaces within commercial buildings play a crucial role as part of the urban image, while also providing spatial positioning for the layout of commercial buildings. Establishing design strategies, optimizing spatial forms, and enhancing user engagement within these spaces are key to fostering high-quality urban environments. This study takes two typical commercial buildings in Milan as a case study to explore the characteristics of user behaviour, which in turn inform strategies for interior design in public spaces. A combined approach of field surveys and data analysis was adopted. The usage status of public spaces was investigated through case studies, and the data was subjected to statistical analysis. A total of 200 participants were involved in the qualitative data collection. The findings reveal that the spatial layout, spatial recognition, and familiarity with the shopping center are the most important factors influencing users' choice of commercial buildings. Based on the results, interior design strategies were developed to optimize the public spaces in commercial buildings and enhance spatial appeal. Additionally, eye movement tracking experiments and simultaneous ergonomic equipment were applied to test visual hotspots and heart rate variability (HRV). Based on the ratio of high-frequency power to low-frequency power (LF/HF) and the eye movement tracking hotspot analysis, comparative analyses were performed on five spatial groups to identify visual focal points. The results suggest that a relatively simple radial spatial layout is more easily accepted, uniquely designed signage systems and innovative spatial interface materials enhance spatial recognition, and the location of commercial centers is a key determinant of user familiarity. Accordingly, design strategies were proposed in three aspects: spatial layout, spatial recognition, and spatial familiarity. The findings provide insights into user preferences regarding comfort in commercial spaces, clarifying the varying influences of different landscape elements on spatial comfort. This study offers both theoretical and practical implications for optimizing public spaces in commercial buildings and improving user comfort.
求助全文
通过发布文献求助,成功后即可免费获取论文全文。
去求助
来源期刊

alexandria engineering journal
Engineering-General Engineering
CiteScore
11.20
自引率
4.40%
发文量
1015
审稿时长
43 days
期刊介绍:
Alexandria Engineering Journal is an international journal devoted to publishing high quality papers in the field of engineering and applied science. Alexandria Engineering Journal is cited in the Engineering Information Services (EIS) and the Chemical Abstracts (CA). The papers published in Alexandria Engineering Journal are grouped into five sections, according to the following classification:
• Mechanical, Production, Marine and Textile Engineering
• Electrical Engineering, Computer Science and Nuclear Engineering
• Civil and Architecture Engineering
• Chemical Engineering and Applied Sciences
• Environmental Engineering
 求助内容:
求助内容: 应助结果提醒方式:
应助结果提醒方式:


