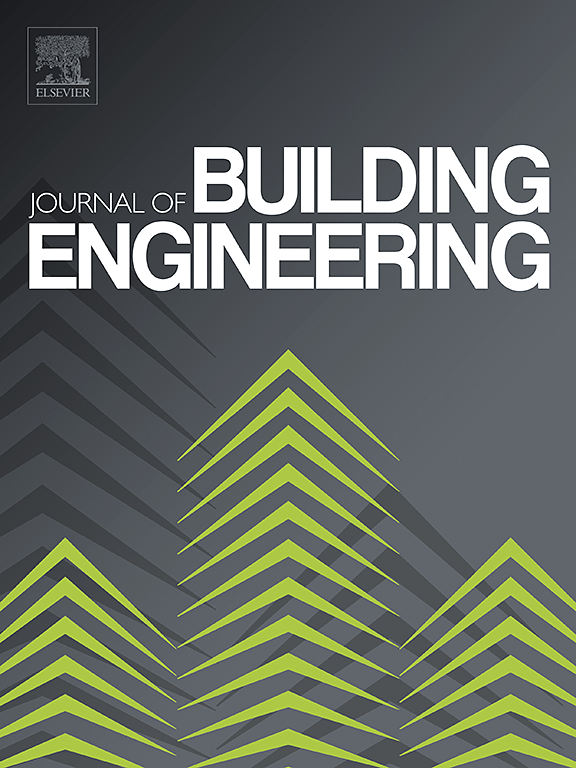办公建筑热采光气候分区与节能设计优化的整合
IF 6.7
2区 工程技术
Q1 CONSTRUCTION & BUILDING TECHNOLOGY
引用次数: 0
摘要
现有的建筑优化设计主要关注热舒适与节能之间的平衡,很少探索采光、热工和能源性能的耦合效应,进行协同优化。本研究旨在为办公楼的优化设计提出一个多目标框架,实现热、采光和能源性能之间的权衡。针对中国夏热冬冷地区不同的热、日照条件,以及建筑优化设计缺乏细化分区的特点,首先收集了该地区107个城市的气象数据;利用升温度日(HDD18)、降温度日(CDD20)和年全球水平照度(GHI),通过聚类分析得到4个分区。通过全局敏感性分析,确定了9个建筑设计变量作为关键输入。以能源使用强度(EUI)、热不适百分比(TDP)和有效采光照度(UDI100-2000)为优化目标。通过多准则决策过程,探索不同气候分区下最优变量的推荐范围和权衡方案。高密闭性(0.5 h−1)和外墙保温(0.22 ~ 0.27 W/m2 K)的优化方案对节能和热舒适有积极影响,而南北立面的WWR和外遮阳则增强了自然通风和采光均匀性。本研究创新性地将热、采光气候分区纳入优化过程,并在被动设计中量化其区域差异,为中国高冷区办公建筑的设计、翻新和改造提供参考。本文章由计算机程序翻译,如有差异,请以英文原文为准。
Integration of thermal-daylighting climate subzones and energy efficiency design optimization for office buildings
Existing building optimization designs mainly focus on balancing thermal comfort and energy efficiency, while few explore the coupled effect of daylighting, thermal and energy performance for synergistic optimization. This study was to propose a multi-objective framework for optimal designs for office buildings, achieving the trade-off between thermal, daylighting and energy performance. Given the varying thermal and daylighting conditions in the Hot Summer and Cold Winter (HSCW) zone of China, and the lack of refined subzones during building optimization designs, the meteorological data from 107 cities throughout this region was first collected; using heating degree day (HDD18 ), cooling degree day (CDD20 ) and annual global horizontal illuminance (GHI), four subzones were obtained based on cluster analysis. Nine building design variables were identified as key inputs through the global sensitivity analysis. Energy usage intensity (EUI), thermal discomfort percentage (TDP) and useful daylighting illuminance (UDI100-2000 ) were adopted as optimization objectives. The multi-criteria decision-making process was conducted to explore the recommended range and trade-off solutions for optimal variables for different climate subzones. The optimization solutions of high building airtightness (0.5 h−1 ) and thermal insulation of the exterior wall (0.22–0.27 W/m2 K) had positive effects on energy efficiency and thermal comfort, while WWR of the south/north facades and exterior shading enhance natural ventilation and daylighting uniformity. This work innovatively integrated climate subzones of thermal and daylighting into optimization process, and quantified their regional differences during passive designs, which benefit to the design, refurbishment and renovation of office buildings in the HSCW zone in China.
求助全文
通过发布文献求助,成功后即可免费获取论文全文。
去求助
来源期刊

Journal of building engineering
Engineering-Civil and Structural Engineering
CiteScore
10.00
自引率
12.50%
发文量
1901
审稿时长
35 days
期刊介绍:
The Journal of Building Engineering is an interdisciplinary journal that covers all aspects of science and technology concerned with the whole life cycle of the built environment; from the design phase through to construction, operation, performance, maintenance and its deterioration.
 求助内容:
求助内容: 应助结果提醒方式:
应助结果提醒方式:


