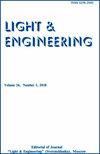半透明的拱形屋顶由模块化的三面体桁架组成
IF 0.3
4区 工程技术
Q4 ENGINEERING, ELECTRICAL & ELECTRONIC
引用次数: 0
摘要
在现代条件下,利用大规模施工的优势,以框架体系的通用承重结构为基础建造多功能建筑的作用越来越大。开发的组合式三面桁架万能拱盖,可用于多种工业的多用途生产、仓储和辅助建筑,也可用于体育和社会文化用途的建筑。沿着钢晶格拱门外部轮廓的全长排列的光孔使得形成统一的采光背景成为可能。直接在拱门的倾斜晶格边缘上,可以放置防晒霜。改变钢格拱的间距和宽度,可以调节采光开口的面积,并影响建筑采光和日照参数的变化。本研究的目的是评估不同技术专业的公共和工业建筑的通用拱形盖的设计特点和布局,该半透明盖具有碎片化的日光和日照组合系统。研究方法是基于使用图形分析方法对几何物体在空间中的位置从力求最小化其尺寸的条件。给出了影响点阵拱结构几何布局形成的解析依赖。给出了用不同跨度的模块化三面桁架分段拼装体育馆拱形盖层的结果。根据研究结果得出结论,并对所提出的结构的进一步研究提出建议。本文章由计算机程序翻译,如有差异,请以英文原文为准。
Translucent Arched Roofing Made of Modular Trihedral Trusses
In modern conditions, there is an increasing role for the construction of multifunctional buildings based on universal load-bearing structures of frame systems to take advantage of mass construction. The developed universal arched covering made of modular trihedral trusses can be used for multi-purpose production, storage and auxiliary buildings of various industries, as well as buildings of sporting and socio-cultural purposes. The arrangement of light apertures along the full length of the external contour of the steel lattice arches makes it possible to form a uniform background of daylighting. Directly on the inclined lattice edges of the arches, sunscreens can be placed. Changing the spacing and width of the steel lattice arches makes it possible to regulate the area of light openings and influence changes in the parameters of daylighting and insolation of the building. The aim of the research is to evaluate the design features and layout of the universal arch cover for a translucent cover with a fragmented combined system of daylight and insolation for public and industrial buildings of different technological specialization. The research methodology is based on the use of graph-analytical methods on the placement of geometric bodies in space from the condition of striving to minimize their dimensions. Analytical dependences influencing the formation of the geometric layout of lattice arch structures are presented. The results of assembling the arched coverage of a sports hall from the segments of modular trihedral trusses for different spans are given. Conclusions are formulated according to the results of the research and recommendations are given for further investigations of the presented structures.
求助全文
通过发布文献求助,成功后即可免费获取论文全文。
去求助
来源期刊

Light & Engineering
ENGINEERING, ELECTRICAL & ELECTRONIC-OPTICS
CiteScore
1.00
自引率
50.00%
发文量
0
审稿时长
1 months
期刊介绍:
Our magazine
develops comprehensive communication within the lighting community, providing opportunities for discussion and free expression of opinions of specialists of different profiles;
contributes to the convergence of science and engineering practice, the search for opportunities for the application of research results in lighting and technological applications of light;
keeps the scientific community up to date with the latest advances in the theory of the light field, providing readers with operational professional information;
initiates international cooperation, promotes and distributes the results of Russian authors in the international professional community;
provides equal opportunities for authors from different regions of Russia and other countries.
The journal publishes articles in the following areas:
visual and non-visual effects of radiation on humans;
light field theory;
photometry and colorimetry;
sources of light;
ballasts;
light devices, their design and production technology;
lighting and irradiation installation;
light signaling;
methods of mathematical modeling of light devices and installations;
problems of energy saving in lighting, installation and operation of lighting installations;
modern production technologies of lighting products for lighting control systems;
innovative design solutions;
innovations in lighting and lighting design;
the study of the effect on plants and animals, problems of using light in medicine;
problems of disinfection of premises, water and smell elimination with the help of technology of UV radiation using;
problems of light in the ocean and space.
 求助内容:
求助内容: 应助结果提醒方式:
应助结果提醒方式:


