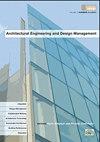Methodology for visual comfort analysis in intermediate open spaces of residential areas, case study: Nagpur, India
IF 2.5
4区 工程技术
Q2 CONSTRUCTION & BUILDING TECHNOLOGY
Architectural Engineering and Design Management
Pub Date : 2022-09-20
DOI:10.1080/17452007.2022.2125490
引用次数: 0
Abstract
ABSTRACT Researchers often use daylight and glare analysis to measure visual comfort for daytime inside a built space. However, residential environments include both built and unbuilt spaces. Recently, unbuilt open spaces like courts are gaining equal importance in architectural designs. The literature review revealed very little research on visual comfort analysis in these intermediate open spaces. Therefore, this study proposes a method to analyze visual comfort in identified intermediate open-to-sky courts of clustered residential development. First, by conducting the point-in-time analysis, the study compares field measurements against simulation results to validate the software’s ability to simulate accurate daylight and glare values in these courts. Later, the study analyses visual comfort in identified courts by conducting an annual glare analysis using the calibrated simulation model. The outcome confirms the use of annual and point-in-time glare analysis for visual comfort analysis in courts of residential areas. The results exhibited visually uncomfortable views at the corresponding time. Additionally, simulation experiments highlight the importance of such spaces’ shape, size, and orientation in visual comfort analysis. These outcomes will help future visual comfort research of intermediate open spaces in low to mid-rise residential environments with tropical climatic conditions.居住区中间开放空间的视觉舒适性分析方法,案例研究:印度那格浦尔
本文章由计算机程序翻译,如有差异,请以英文原文为准。
求助全文
约1分钟内获得全文
求助全文
来源期刊
CiteScore
5.80
自引率
3.40%
发文量
30
期刊介绍:
Informative and accessible, this publication analyses and discusses the integration of the main stages within the process of design and construction and multidisciplinary collaborative working between the different professionals involved. Ideal for practitioners and academics alike, Architectural Engineering and Design Management examines specific topics on architectural technology, engineering design, building performance and building design management to highlight the interfaces between them and bridge the gap between architectural abstraction and engineering practice. Coverage includes: -Integration of architectural and engineering design -Integration of building design and construction -Building design management; planning and co-ordination, information and knowledge management, vale engineering and value management -Collaborative working and collaborative visualisation in building design -Architectural technology -Sustainable architecture -Building thermal, aural, visual and structural performance -Education and architectural engineering This journal is a valuable resource for professionals and academics (teachers, researchers and students) involved in building design and construction, including the following disciplines: -Architecture -Building Engineering -Building Service Engineering -Building Physics -Design Management and Design Coordination -Facilities Management Published papers will report on both fundamental research dealing with theoretical work and applied research dealing with practical issues and industrial innovations. In this way, readers explore the interaction between technical considerations and management issues.

 求助内容:
求助内容: 应助结果提醒方式:
应助结果提醒方式:


