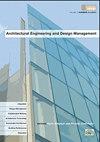Procedures and standards for the sizing of university buildings
IF 2.5
4区 工程技术
Q2 CONSTRUCTION & BUILDING TECHNOLOGY
Architectural Engineering and Design Management
Pub Date : 2022-05-17
DOI:10.1080/17452007.2022.2076062
引用次数: 0
Abstract
ABSTRACT The definition of procedures and standards that can be used for the sizing of university buildings is an issue that finds few references in the context of scientific studies. There is currently no unambiguous definition of the parameters for quantifying the needs and standards for university buildings. In terms of strategic control in universities, it is fundamental to monitor the aspects related to procedures and standards that are functional to spatial definitions. The research addressing the University of Foggia’s Strategic Building Development Plan provided an opportunity to apply a method with the goal of defining procedures for quantifying spatial needs in university buildings and contributing to research in the field. The research method is based on an initial classification of spaces into functional areas, then, the determination of total and partial dimensional standards based on two approaches (inductive and deductive) and referred to functional areas. Finally, a procedure was set up to compare the current state of the building stock with previously determined standards and to calculate the related needs. The determination of the dimensional requirements is based on the number of users in the time forecast considered, to the extent that they are useful for strategic planning purposes, and on the user profile of the structures. The result is represented by this determination and enables the reporting of overall needs by functional macro-area, starting from the demand register and ending with the supply survey.大学建筑尺寸的程序和标准
在科学研究的背景下,定义大学建筑规模的程序和标准是一个很少被提及的问题。目前,对于量化大学建筑的需求和标准的参数,并没有明确的定义。就大学的战略控制而言,监测与空间定义有关的程序和标准方面是至关重要的。针对福贾大学的战略建筑发展计划的研究提供了一个应用方法的机会,该方法的目标是定义量化大学建筑空间需求的程序,并为该领域的研究做出贡献。研究方法是将空间初步划分为功能区,然后根据归纳和演绎两种方法确定空间的总维度标准和部分维度标准,并参考功能区。最后,建立了一个程序,将建筑库存的当前状态与先前确定的标准进行比较,并计算相关需求。尺寸需求的厘定,是根据在预测时间内使用者的数目,以及使用者对建筑物的轮廓的需要而定。结果由这一决定表示,并能够根据功能宏观领域报告总体需求,从需求登记开始,以供应调查结束。
本文章由计算机程序翻译,如有差异,请以英文原文为准。
求助全文
约1分钟内获得全文
求助全文
来源期刊
CiteScore
5.80
自引率
3.40%
发文量
30
期刊介绍:
Informative and accessible, this publication analyses and discusses the integration of the main stages within the process of design and construction and multidisciplinary collaborative working between the different professionals involved. Ideal for practitioners and academics alike, Architectural Engineering and Design Management examines specific topics on architectural technology, engineering design, building performance and building design management to highlight the interfaces between them and bridge the gap between architectural abstraction and engineering practice. Coverage includes: -Integration of architectural and engineering design -Integration of building design and construction -Building design management; planning and co-ordination, information and knowledge management, vale engineering and value management -Collaborative working and collaborative visualisation in building design -Architectural technology -Sustainable architecture -Building thermal, aural, visual and structural performance -Education and architectural engineering This journal is a valuable resource for professionals and academics (teachers, researchers and students) involved in building design and construction, including the following disciplines: -Architecture -Building Engineering -Building Service Engineering -Building Physics -Design Management and Design Coordination -Facilities Management Published papers will report on both fundamental research dealing with theoretical work and applied research dealing with practical issues and industrial innovations. In this way, readers explore the interaction between technical considerations and management issues.

 求助内容:
求助内容: 应助结果提醒方式:
应助结果提醒方式:


