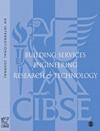A parametric analysis of future climate change effects on the energy performance and carbon emissions of a Chinese prefabricated timber house
IF 1.8
4区 工程技术
Q3 CONSTRUCTION & BUILDING TECHNOLOGY
Building Services Engineering Research & Technology
Pub Date : 2022-11-29
DOI:10.1177/01436244221143308
引用次数: 0
Abstract
Prefabricated timber houses have received growing attention in China recently as being one possible approach to mitigating climate change impacts. This article presents the results from a dynamic thermal simulation parametric analysis of building characteristics and primary energy consumption, embodied and operational carbon of newly built prefabricated timber house types in northern China for current and future climates (2050 and 2080). The dynamic thermal modelling software DesignBuilder (+EnergyPlus) was adopted as the simulation package. The main findings from the study were: (i) by 2080 climate change could increase energy demand by 13% for a terraced house, by 10% for a semi-detached house, and by 6% for a detached house, with corresponding increased carbon emissions of 27%, 26% and 23% respectively; (ii) in 2080, a terraced house would achieve 74% energy demand and 90% carbon emissions of a detached house; (iii) increasing the window-to-wall ratio from 0.25 to 0.45 would lead to 31% increase in energy demand, and 42% increase in carbon emissions in 2080; (iv) adjusting the configuration of key timber structural components (walls and floors) could lead to reductions of 19% in primary energy demand, 23% in operational carbon, and 6% in embodied carbon. Practical applications A terraced timber house with south-facing and a window-to-wall ratio of 0.25 would be an optimal configuration to mitigate climate change impacts in northern China. The adjustment of prefabricated timber wall structure could give rise to significant reductions in primary energy consumption, operational carbon emissions, and embodied carbon.未来气候变化对中国装配式木屋能源性能和碳排放影响的参数分析
预制木结构房屋作为缓解气候变化影响的一种可能方法,最近在中国受到越来越多的关注。本文采用动态热模拟参数分析方法,对中国北方地区新建装配式木结构住宅类型在当前和未来气候条件下(2050年和2080年)的建筑特征、一次能耗、隐含碳和运行碳进行了分析。采用动态热建模软件DesignBuilder (+EnergyPlus)作为仿真包。研究发现:(1)到2080年,气候变化将使排屋的能源需求增加13%,半独立式住宅的能源需求增加10%,独立式住宅的能源需求增加6%,相应的碳排放量将分别增加27%,26%和23%;(ii)到2080年,排屋的能源需求和碳排放量将达到独立式住宅的74%和90%;(iii)到2080年,将窗墙比从0.25提高到0.45将导致能源需求增加31%,碳排放量增加42%;(iv)调整关键木结构部件(墙壁和地板)的配置可导致一次能源需求减少19%,运行碳减少23%,隐含碳减少6%。一个朝南、窗墙比为0.25的梯田式木屋将是缓解中国北方气候变化影响的最佳配置。装配式木墙结构的调整可以显著降低一次能源消耗、运行碳排放和隐含碳。
本文章由计算机程序翻译,如有差异,请以英文原文为准。
求助全文
约1分钟内获得全文
求助全文
来源期刊

Building Services Engineering Research & Technology
工程技术-结构与建筑技术
CiteScore
4.30
自引率
5.90%
发文量
38
审稿时长
>12 weeks
期刊介绍:
Building Services Engineering Research & Technology is one of the foremost, international peer reviewed journals that publishes the highest quality original research relevant to today’s Built Environment. Published in conjunction with CIBSE, this impressive journal reports on the latest research providing you with an invaluable guide to recent developments in the field.
 求助内容:
求助内容: 应助结果提醒方式:
应助结果提醒方式:


