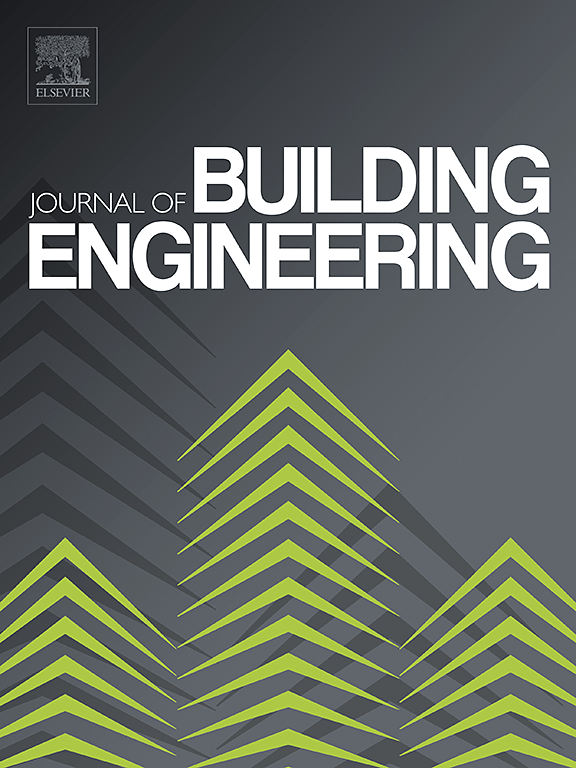Framework for Balancing Socio-Spatial, Energy, and Daylighting Objectives in Healthcare Facilities Design
IF 6.7
2区 工程技术
Q1 CONSTRUCTION & BUILDING TECHNOLOGY
引用次数: 0
Abstract
In recent years, numerous studies have explored the effect of the spatial layout of hospital inpatient units on nurse surveillance, staff communication, infection control, and wayfinding. There has also been extensive research on enhancing daylighting and energy performance as vital factors impacting patients' well-being and assisting in designing sustainable and cost-effective projects. However, there is a lack of studies addressing the combination of these objectives. This research explores the potential of a multi-objective optimization framework that synergizes socio-spatial organizational goals, like patients’ privacy, nurse surveillance, staff communication, and travel distance with energy, and daylighting efficiency in inpatient wards. A weighted sum scalarization fitness function was employed to achieve preference-based multi-objective optimization and determine the layout that balances the mentioned objectives. The research team distributed a survey to healthcare facilities designers and practitioners to assess each objective’s relative importance and assigned weight. The analysis conducted in this study is for a hot arid climate. The findings of this research elucidate that the optimum inpatient ward layout depends on stakeholder priorities. Out of the investigated layouts, the rectilinear layout with a cul-de-sac corridor facing North provided the best balance of all eight goals when their weights are equal. Meanwhile, the cruciform layout, with centrally located nurse stations, performed best in prioritizing patient privacy and surveillance, which stakeholders identified as the most vital parameters in inpatient ward design. This research helps streamline the design and decision-making process for large-scale healthcare projects, thus helping improve healthcare quality and creating spatially efficient, climate-responsive projects.医疗设施设计中平衡社会空间、能源和采光目标的框架
近年来,许多研究探讨了医院住院病房空间布局对护士监控、员工沟通、感染控制和寻路的影响。也有广泛的研究,加强采光和能源性能的重要因素影响患者的福祉,并协助设计可持续和具有成本效益的项目。然而,缺乏将这些目标结合起来的研究。本研究探讨了多目标优化框架的潜力,该框架将社会空间组织目标(如患者隐私、护士监控、员工沟通、出行距离、住院病房的能源和采光效率)协同起来。采用加权和标量化适应度函数实现基于偏好的多目标优化,并确定平衡上述目标的布局。研究小组向医疗保健设施设计师和从业人员分发了一份调查,以评估每个目标的相对重要性和分配的权重。在本研究中进行的分析是针对炎热干旱的气候。研究结果表明,最优的住院病房布局取决于利益相关者的优先级。在调查的布局中,当八个目标的权重相等时,具有朝北的死胡同走廊的直线布局提供了最好的平衡。同时,位于中心的护士站的十字形布局在优先考虑患者隐私和监控方面表现最佳,利益相关者认为这是住院病房设计中最重要的参数。这项研究有助于简化大型医疗保健项目的设计和决策过程,从而帮助提高医疗保健质量,创建空间效率高、气候响应性强的项目。
本文章由计算机程序翻译,如有差异,请以英文原文为准。
求助全文
约1分钟内获得全文
求助全文
来源期刊

Journal of building engineering
Engineering-Civil and Structural Engineering
CiteScore
10.00
自引率
12.50%
发文量
1901
审稿时长
35 days
期刊介绍:
The Journal of Building Engineering is an interdisciplinary journal that covers all aspects of science and technology concerned with the whole life cycle of the built environment; from the design phase through to construction, operation, performance, maintenance and its deterioration.
 求助内容:
求助内容: 应助结果提醒方式:
应助结果提醒方式:


