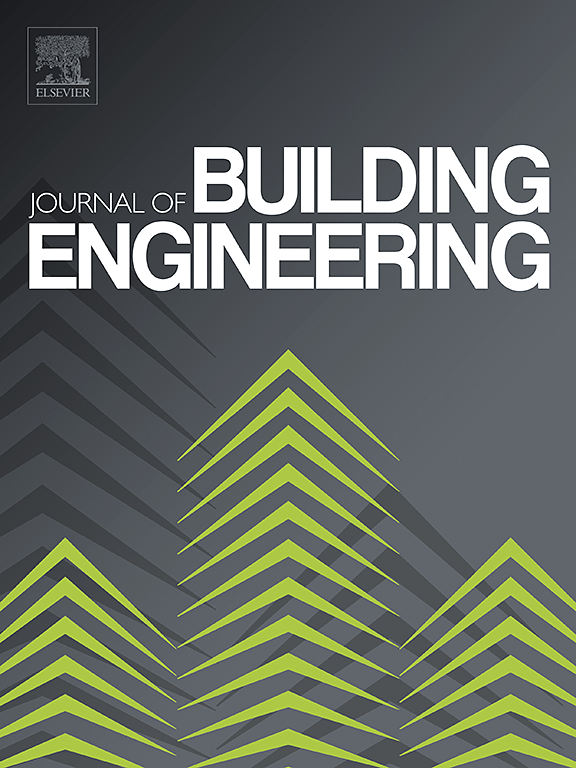Robustness analysis for innovative tall composite modular buildings with composite shear walls
IF 6.7
2区 工程技术
Q1 CONSTRUCTION & BUILDING TECHNOLOGY
引用次数: 0
Abstract
This research investigates the robustness of tall composite modular buildings using alternate load path method (ALP) subjected to sudden element removal under the effect of gravity loads. A finite element model of a 50-storey modular building was developed with concrete filled steel tubular (CFST) columns and composite shear walls (CSW) in Abaqus. Core CSW were designed instead of conventional reinforced concrete shear walls to benefit with their modularity, effective time frame and better load sharing. Conventional steel columns were replaced with CFST columns to provide improved buckling and post buckling resistance. Non-linear dynamic and static analyses were conducted to investigate the real-time response, load transfer behavior and the ultimate failure scenarios. The 50-storey composite modular building showed sufficient resistance against progressive collapse under column and module loss scenarios. It was observed that the inter-module connections play a critical role in a module loss scenario, whereas the adjacent beams play a crucial role in the event of column removal. Dynamic amplification factors (DAF) were interpreted using the non-linear static analysis and compared with the available guidelines by general service administration (GSA). DAF of 1.20 was calculated for the 50-storey modular building subjected to critical corner module removal which was significantly lower than the value of 2.0 as suggested by GSA guidelines. A detailed parametric study was conducted to evaluate the DAF for various locations in the floor layout and the elevation of building. DAF of 1.223 and 1.216 were observed for a 30-storey and 40-storey modular building, respectively.
具有组合剪力墙的创新型高层组合模块化建筑稳健性分析
本文采用交替荷载路径法(ALP)研究了在重力荷载作用下构件突然移除的高层组合模块化建筑的鲁棒性。在Abaqus软件中建立了一个采用钢管混凝土柱和组合剪力墙的50层模块化建筑的有限元模型。设计核心CSW以取代传统的钢筋混凝土剪力墙,其模块化、有效的时间框架和更好的荷载分担优势。传统的钢柱被CFST柱取代,以提供更好的屈曲和后屈曲抗力。进行了非线性动、静态分析,研究了结构的实时响应、荷载传递特性和最终破坏情景。在柱模损失情况下,该50层组合模块化建筑具有足够的抗倒塌能力。我们观察到,模块间连接在模块损耗情况下起关键作用,而相邻梁在柱移除情况下起关键作用。动态放大因子(DAF)采用非线性静态分析解释,并与通用服务管理局(GSA)现有指南进行比较。该50层模块化建筑的DAF计算值为1.20,该计算结果明显低于GSA指南建议的2.0值。进行了详细的参数研究,以评估楼层布局和建筑立面不同位置的DAF。30层和40层模块化建筑的DAF分别为1.223和1.216。
本文章由计算机程序翻译,如有差异,请以英文原文为准。
求助全文
约1分钟内获得全文
求助全文
来源期刊

Journal of building engineering
Engineering-Civil and Structural Engineering
CiteScore
10.00
自引率
12.50%
发文量
1901
审稿时长
35 days
期刊介绍:
The Journal of Building Engineering is an interdisciplinary journal that covers all aspects of science and technology concerned with the whole life cycle of the built environment; from the design phase through to construction, operation, performance, maintenance and its deterioration.
 求助内容:
求助内容: 应助结果提醒方式:
应助结果提醒方式:


