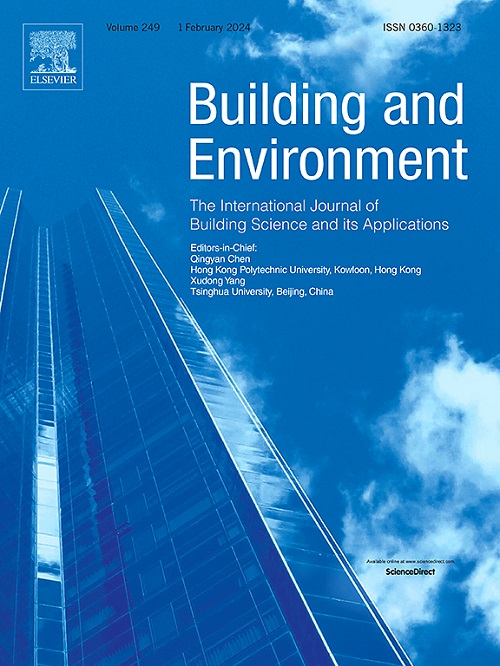A theoretical framework for identifying ventilation corridors in megacity building clusters using coupled least-cost path and A* algorithms
IF 7.1
1区 工程技术
Q1 CONSTRUCTION & BUILDING TECHNOLOGY
引用次数: 0
Abstract
Increasing building density and disordered spatial patterns within megacities have intensified urban heat islands and air pollution, threatening public health and sustainability. Optimizing ventilation corridors is a key mitigation strategy. However, existing algorithms for identifying ventilation corridors fail to adequately consider diverse building characteristics across neighborhoods, resulting in limited coverage and adaptability to complex urban airflow. To address this challenge, this study introduces a method that couples pathfinding algorithms with airflow cost indices for ventilation corridor identification. Utilizing resistance maps, it visualizes ventilation performance and identifies potential corridors. The study reveals that (1) the correlation between building height and multiple indicators is below 0.15, indicating that height alone does not necessarily obstruct ventilation around buildings; (2) ventilation costs in core urban areas are 30 %-50 % higher than in peripheral areas; in dense areas, water bodies, green spaces, and open land support enhanced air circulation; (3) the ventilation corridors identified by the improved algorithm act as bridges connecting regions, with 288 pathways mapped based on frequency overlays, showing most corridors align with roads of various levels. The proposed ventilation assessment method and corridor identification strategy demonstrate superior accuracy and reliability in complex terrains and configurations, and adaptability to dynamic conditions. This method offers a scientific foundation for improving urban ventilation, enhancing air quality, and supporting sustainable urban development.
求助全文
约1分钟内获得全文
求助全文
来源期刊

Building and Environment
工程技术-工程:环境
CiteScore
12.50
自引率
23.00%
发文量
1130
审稿时长
27 days
期刊介绍:
Building and Environment, an international journal, is dedicated to publishing original research papers, comprehensive review articles, editorials, and short communications in the fields of building science, urban physics, and human interaction with the indoor and outdoor built environment. The journal emphasizes innovative technologies and knowledge verified through measurement and analysis. It covers environmental performance across various spatial scales, from cities and communities to buildings and systems, fostering collaborative, multi-disciplinary research with broader significance.
 求助内容:
求助内容: 应助结果提醒方式:
应助结果提醒方式:


