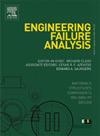Safety risk to the timber roof structure of swimming pool halls after two decades of constant use
IF 4.4
2区 工程技术
Q1 ENGINEERING, MECHANICAL
引用次数: 0
Abstract
This work presents a case study exploring the structural safety risk to the timber roof structures of the swimming pool halls in one of the oldest Polish water parks, which was built in 2001.
The superstructures of the roofs of these two swimming pool halls were made of glued laminated timber girders, in the form of two independent but similar structures with single-slope roofs. The superstructure consisted of main curved girders and straight intermediate girders with a span at the support axes of 25.0 m and a height at the ridge of approximately 11.3 m above floor level. The substructure of this roof structure consisted of continuous, multi-span (min. two-span) purlins, made from glued laminated timber, and single-span bracing purlins. The roof cover was laid on the purlins, and was made of 1.0 m wide sandwich panels consisting of an 80 mm thick polyurethane core and two sheet metal cladding layers. On the inside, the roof panels had an almost flat surface (with slight profiling), while on the outside, they had a trapezoidal shape. They were related to the use of insulated longitudinal joints. Two transverse joints of the roof sandwich panels were provided.
After two decades of constant service, numerous leaks and moisture stains were observed in both structural elements of the timber roof, due to roof leakage and incorrect hygrothermal behaviour of the roofing panels. Buckling of the sandwich roof panels caused this problem. The structure showed a lack of proper fastening of the purlins to the main and intermediate girders made of glued laminated timber, which could have led to the roof being lifted in the event of strong wind exposure (due to wind suction on the roof surface). This situation resulted in the need for a comprehensive assessment of the timber roof safety, rechecking of the load-bearing capacity of their structures, and the formulation of repair recommendations.
求助全文
约1分钟内获得全文
求助全文
来源期刊

Engineering Failure Analysis
工程技术-材料科学:表征与测试
CiteScore
7.70
自引率
20.00%
发文量
956
审稿时长
47 days
期刊介绍:
Engineering Failure Analysis publishes research papers describing the analysis of engineering failures and related studies.
Papers relating to the structure, properties and behaviour of engineering materials are encouraged, particularly those which also involve the detailed application of materials parameters to problems in engineering structures, components and design. In addition to the area of materials engineering, the interacting fields of mechanical, manufacturing, aeronautical, civil, chemical, corrosion and design engineering are considered relevant. Activity should be directed at analysing engineering failures and carrying out research to help reduce the incidences of failures and to extend the operating horizons of engineering materials.
Emphasis is placed on the mechanical properties of materials and their behaviour when influenced by structure, process and environment. Metallic, polymeric, ceramic and natural materials are all included and the application of these materials to real engineering situations should be emphasised. The use of a case-study based approach is also encouraged.
Engineering Failure Analysis provides essential reference material and critical feedback into the design process thereby contributing to the prevention of engineering failures in the future. All submissions will be subject to peer review from leading experts in the field.
 求助内容:
求助内容: 应助结果提醒方式:
应助结果提醒方式:


