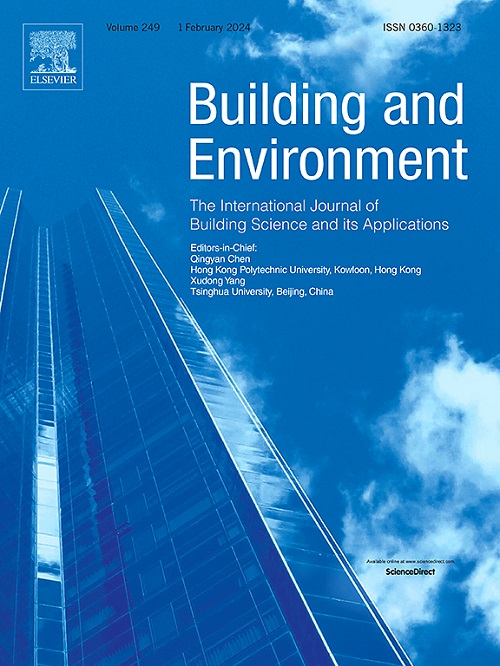Development of operable modular louvers Sited in a single-sided ventilated room through 3D parametric optimization
IF 7.1
1区 工程技术
Q1 CONSTRUCTION & BUILDING TECHNOLOGY
引用次数: 0
Abstract
The current design practices of buildings to respond to environmental inputs have led to operable envelopes with external louver blinds systems. The key aspect of any openable louver flap design is to optimize inlets that might induce ventilation for occupants with low indoor airflow. Computational Fluid Dynamics (CFD) in 3D parametric modeling investigated the influence of openable louver inlet geometries (right trapezoid) and positions in a ventilated room. A single-sided ventilated room designed with two mirrored split blocks of inlets attached to that wall perpendicular to the wind was employed for this study. Twenty-eight different inlet shape geometries with their cross-sectional changes were investigated. In addition, the inlets' rotation, orientation, and elevation differences were also studied. Wind tunnel experiments were conducted to measure airflows inside the model room to validate the CFD simulations. A discernible impact was observed when the inclined side of the right trapezoid was oriented upward or downward, where inlet flaps open to the sides of the window. The mean air velocity in the ventilated room becomes more than double when inlet flaps open to the sides of the window, where the elevation difference in the inlet blocks introduces the pressure difference compared to no elevation difference in inlets. This study guides into refining an operable modular louver design to enhance air circulation and natural ventilation in dwelling spaces.
通过三维参数优化,开发单面通风房间中的可操作模块化百叶窗
目前的建筑设计习惯是对环境输入做出响应,这就导致了带有外部百叶窗帘系统的可开启围护结构。可开启百叶帘设计的关键是优化进气口,以便为室内气流较低的住户进行通风。三维参数建模中的计算流体动力学(CFD)研究了可开启百叶帘入口几何形状(直角梯形)和位置对通风房间的影响。研究采用了一个单面通风的房间,在垂直于风向的墙壁上设计了两个镜像分块式进气口。研究了 28 种不同的进气口形状及其截面变化。此外,还研究了进气口的旋转、朝向和仰角差异。风洞实验测量了模型室内的气流,以验证 CFD 模拟。当右侧梯形的倾斜面朝上或朝下时,进气口挡板向窗户两侧打开,观察到明显的影响。当进气口挡板向窗户两侧打开时,通风房间内的平均风速会增加一倍以上,与没有进气口高差相比,进气口挡板的高差会带来压力差。这项研究为改进可操作模块化百叶窗设计提供了指导,以加强居住空间的空气流通和自然通风。
本文章由计算机程序翻译,如有差异,请以英文原文为准。
求助全文
约1分钟内获得全文
求助全文
来源期刊

Building and Environment
工程技术-工程:环境
CiteScore
12.50
自引率
23.00%
发文量
1130
审稿时长
27 days
期刊介绍:
Building and Environment, an international journal, is dedicated to publishing original research papers, comprehensive review articles, editorials, and short communications in the fields of building science, urban physics, and human interaction with the indoor and outdoor built environment. The journal emphasizes innovative technologies and knowledge verified through measurement and analysis. It covers environmental performance across various spatial scales, from cities and communities to buildings and systems, fostering collaborative, multi-disciplinary research with broader significance.
 求助内容:
求助内容: 应助结果提醒方式:
应助结果提醒方式:


