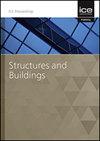一种分段混凝土壳结构楼盖系统的计算设计探索
IF 1.4
4区 工程技术
Q3 CONSTRUCTION & BUILDING TECHNOLOGY
Proceedings of the Institution of Civil Engineers-Structures and Buildings
Pub Date : 2023-03-30
DOI:10.1680/jstbu.22.00156
引用次数: 0
摘要
建筑业占英国碳排放量的近一半,而混凝土是世界上使用最广泛的人造材料,其使用量极大,占全球二氧化碳排放量的7%以上。这个问题的规模催生了研究,探索了结构高效的非棱柱几何结构的潜力,从而大大减少了建筑元素中的混凝土量,从而也减少了它们的碳足迹。特别地,该研究侧重于分段薄混凝土壳作为楼板,利用计算设计和数字制造方法来实现场外生产的自动化。这项研究的一个重要部分是开发一种用于设计薄混凝土壳的计算框架,使建筑设计师在实践中可以使用这种施工方法。该框架结合了参数化建模、有限元分析、等几何分析、形式查找和优化的解决方案,以及特定于项目自动化制造系统的嵌入式制造约束。本文记录了开发的计算框架在4.5m x 4.5m原型设计中的应用,说明了自动化混凝土施工如何将行业转变为净零。本文章由计算机程序翻译,如有差异,请以英文原文为准。
Computational design exploration of a segmented concrete shell building floor system
The construction industry is responsible for nearly half of the UK's carbon emissions, and the use of an extremely large volume of concrete, the world's most widely used man-made material, accounts for more than 7% of global CO2 emissions. The scale of this problem spawned research that explored the potential for structurally efficient non-prismatic geometries to substantially reduce the amount of concrete in building elements, thus also reducing their embodied carbon footprint. In particular, the research focused on segmented thin concrete shells as floor slabs, leveraging computational design and digital fabrication methodologies to automate their production off-site. An important part of this research was the development of a computational framework for the design of thin concrete shells, to make such construction methodology accessible to building designers in practice. The framework combined solutions for parametric modelling, finite element analysis, isogeometric analysis, form finding and optimisation, and also embedded fabrication constraints specific to the project's automated manufacturing system. This paper documents the application of the developed computational framework in the design of a 4.5m x 4.5m prototype, illustrating how automating concrete construction can transform the industry towards net-zero.
求助全文
通过发布文献求助,成功后即可免费获取论文全文。
去求助
来源期刊
CiteScore
3.40
自引率
6.20%
发文量
61
审稿时长
12 months
期刊介绍:
Structures and Buildings publishes peer-reviewed papers on the design and construction of civil engineering structures and the applied research associated with such activities. Topics include the design, strength, durability and behaviour of structural components and systems.
Topics covered: energy conservation, people movement within and around buildings, strength and durability of steel and concrete structural components, and the behaviour of building and bridge components and systems

 求助内容:
求助内容: 应助结果提醒方式:
应助结果提醒方式:


