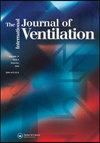某农贸市场建筑通风设计及气流分析
IF 1.5
4区 工程技术
Q3 CONSTRUCTION & BUILDING TECHNOLOGY
引用次数: 1
摘要
绿色建筑和可持续设计要求建筑设计师超越基本建筑规范,提高建筑整体能源性能,优化建筑通风,最大限度地减少生命周期对环境的影响,创造舒适的居住环境。本文简要介绍了里沱农贸市场的绿色设计。作为绿色设计的一部分,改善建筑环境内部的空气质量是农贸市场通风设计的关键。采用实证方法对农贸市场中庭的高度进行设计,以满足通风要求。采用金属丝网筛网出口压力损失模型进行了经验计算和CFD计算。采用模拟人体热效应的简化热边界条件,分析了人体与环境之间的热交换。太阳的影响只考虑在建筑物的屋顶上。测量了出口平均排气速度,并与CFD结果进行了比较。结果表明,该方法可以帮助通风设计,合理预测通风流量。该方法可推广应用于其他类型建筑的自然通风设计与分析。本文章由计算机程序翻译,如有差异,请以英文原文为准。
A farmers market architecture and ventilation design and its airflow analysis
Abstract Green buildings and sustainable designs require architectural designers to go beyond the basic building codes to improve overall building energy performance, optimize building ventilation, minimize life-cycle environmental impacts and make comfortable inside living environments. This paper briefly introduces the green design of the Lituo farmers market. Improving air quality inside of the built environment is the key for farmers market ventilation design as part of the green designs. The empirical method is used to design the height of the atrium of the farmers market to meet the ventilation requirements. A pressure loss model for outlet wire mesh screens was used for both empirical calculations and CFD. A simplified thermal boundary conditions for modeling human thermal effects were used to analyze the heat exchanges between the human body and the environment. The solar effects were only considered on the roof of the building. The outlet average exhaust gas speeds were measured and compared with CFD results. The results showed that the current method can help ventilation design and predicate the ventilation flow reasonably. The method developed in this study can be extended for other types of the building natural ventilation design and analysis.
求助全文
通过发布文献求助,成功后即可免费获取论文全文。
去求助
来源期刊

International Journal of Ventilation
CONSTRUCTION & BUILDING TECHNOLOGY-ENERGY & FUELS
CiteScore
3.50
自引率
6.70%
发文量
7
审稿时长
>12 weeks
期刊介绍:
This is a peer reviewed journal aimed at providing the latest information on research and application.
Topics include:
• New ideas concerned with the development or application of ventilation;
• Validated case studies demonstrating the performance of ventilation strategies;
• Information on needs and solutions for specific building types including: offices, dwellings, schools, hospitals, parking garages, urban buildings and recreational buildings etc;
• Developments in numerical methods;
• Measurement techniques;
• Related issues in which the impact of ventilation plays an important role (e.g. the interaction of ventilation with air quality, health and comfort);
• Energy issues related to ventilation (e.g. low energy systems, ventilation heating and cooling loss);
• Driving forces (weather data, fan performance etc).
 求助内容:
求助内容: 应助结果提醒方式:
应助结果提醒方式:


