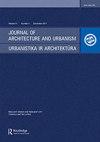以性别为基础的混合使用模式的生活住宅发展模式(案例研究:kampung gajahmungkur semarang)
IF 0.8
0 ARCHITECTURE
引用次数: 0
摘要
Gajahmungkur行政村的Kampung Jajan Pasar作为三宝垄市生产传统小吃的村庄(甘榜)的存在,使其人民将他们的生活房屋作为生产家庭工业食品的生产车间。由于面积有限,并且面临着为家庭工业扩大房间的需求,这些村民(大多数是女性)最终为他们的生活房屋增加了另一种用途(混合用途)。这些居住房屋已经成为社会经济场所,在与使用混合使用模式的房间利用有关的商业中描述性别平等(对女性来说)。本研究试图描述被指定为主题村的村民及其村庄的效能,主题范围为生活屋对生产室功能的适应弹性。这一结果被用作三宝垄Gajahmungkur Kampung Jajan Pasar以性别为基础的混合使用模式的生活房屋发展模型的基础。资料收集方法为文献研究法、观察法、访谈法、一手资料和二次资料提取法。模型的开发采用了平面设计模型和版式设计。给定的输出是一个以三宝垄市传统小吃为中心的基于性别的生活住宅发展和环境空间布局的平面设计模型。本文章由计算机程序翻译,如有差异,请以英文原文为准。
THE DEVELOPMENT MODEL OF LIVING HOUSES WITH THE MIX USE GENDER-BASED PATTERN (CASE STUDY: KAMPUNG GAJAHMUNGKUR SEMARANG)
The existence of Kampung Jajan Pasar in Gajahmungkur Administrative Village, as the village (kampong) in Semarang City that produces traditional snacks for its commodity, has made its people utilize their living houses as a production room to produce food for home industry. Having limited area and facing the demand to extend the rooms for their home industry, these villagers, mostly females, eventually add another use for rooms of their living houses (mix use). These living houses have become the socio-economic places which describe gender equality (for females) in business related to the utilization of rooms using mix use pattern. This research tries to describe the potency of the villagers and their village that has been appointed as the thematic village with topic scope of adaptation resilience at living house towards the production room function. This result is used as the base for the development model of living houses with the gender-based mix use pattern at Kampung Jajan Pasar in Gajahmungkur, Semarang. The data collecting method were literature studies, observations, interviews, and primary and secondary data extraction. The development of the model used graphic design model and the layout design. The given output is a graphic design model of living houses development based on gender and the layout of environmental space as the center of traditional snacks in Semarang City.
求助全文
通过发布文献求助,成功后即可免费获取论文全文。
去求助
来源期刊

Journal of Architecture and Urbanism
ARCHITECTURE-
CiteScore
1.30
自引率
14.30%
发文量
12
审稿时长
15 weeks
期刊介绍:
The Journal of Architecture and Urbanism publishes original research on all aspects of urban architecture.
 求助内容:
求助内容: 应助结果提醒方式:
应助结果提醒方式:


