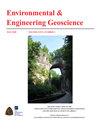一个在城市环境中保护深基坑的例子
IF 0.7
4区 工程技术
Q4 ENGINEERING, ENVIRONMENTAL
引用次数: 0
摘要
本文介绍了城市环境下深基坑支护系统的设计。挖掘是在周围建筑物附近进行的,在施工过程中必须保证建筑物的结构稳定性。选取两排(17.00 m和18.25 m)岩土锚杆支撑的60 cm厚连续墙作为开挖支护体系。地下连续墙平面尺寸约为81x118 m,最大开挖深度10.5 m。设计连续墙的另一个挑战是地下水的存在,其最大水位约为5.8米深。为了确保在干燥条件下施工,在基坑底部设计了排水沟渠和水井系统。连续墙的设计符合欧洲规范7。本文章由计算机程序翻译,如有差异,请以英文原文为准。
An example of
the protection of a deep excavation in an urban environment
The paper presents the design of deep excavation support system in an urban environment. Excavation is carried out in the vicinity of surrounding buildings whose structural stability must be ensured during the execution of the construction works. The 60 cm thick diaphragm wall supported by the two rows (17.00 m and 18.25) of geotechnical anchors was selected as an excavation support system. The approximate floor plan dimensions of the diaphragm wall are 81x118 m, and the maximum excavation depth is 10.5 m. An additional challenge in designing the diaphragm wall is the presence of groundwater, whose maximum level is observed at a depth of approximately 5.8 m. In order to ensure the execution of construction works in dry conditions, a system of drainage trenches and wells is designed at the bottom of the pit. The diaphragm wall is designed in accordance with Eurocode 7.
求助全文
通过发布文献求助,成功后即可免费获取论文全文。
去求助
来源期刊

Environmental & Engineering Geoscience
地学-地球科学综合
CiteScore
2.10
自引率
0.00%
发文量
25
审稿时长
>12 weeks
期刊介绍:
The Environmental & Engineering Geoscience Journal publishes peer-reviewed manuscripts that address issues relating to the interaction of people with hydrologic and geologic systems. Theoretical and applied contributions are appropriate, and the primary criteria for acceptance are scientific and technical merit.
 求助内容:
求助内容: 应助结果提醒方式:
应助结果提醒方式:


