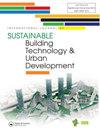活动空间的气候设计与同化(以德黑兰第19区Soheil住宅综合体为例)
Q4 Engineering
International Journal of Sustainable Building Technology and Urban Development
Pub Date : 2014-03-10
DOI:10.1080/2093761X.2013.860414
引用次数: 1
摘要
利用气候设计的原则,最基本的非活性能源准备,将作为一个原则性的策略,以尽量减少能源成本,并在城市空间中实现热舒适。在这项研究中,Soheil住宅综合体位于德黑兰第19区,占地9207平方米,作为城市空间热舒适的案例研究。此外,本研究的主要目标是找到一个框架和模型,可以提供服务于目标的所有非活性能量制剂。气候数据是从梅赫拉巴德气象站收集的。然后,首先使用Eco-tect和Climate Consultant 5.2软件来绘制空间设计或预期范围的总体框架,以分析气候因素影响场地设计的方式,并确定群众所在的区域。最后,在ENVI-met中测试和评估了预定范围内气候因子的性能质量。4 .软件通过与一个…本文章由计算机程序翻译,如有差异,请以英文原文为准。
Climatic design and assimilation of activity spaces (case study on Soheil residential complex in 19th district of Tehran)
Using the principles of climatic design, the most basic inactive energy preparation, would serve as a principled strategy to minimise energy cost and attain thermal comfort in urban spaces. In this study, Soheil residential complex on a plot of 9207 square metres of land in 19th district of Tehran has been studied as a case study to access thermal comfort in an urban space. Also, the main objective of this research is finding a framework and model that can provide all inactive energy preparations serving the goal. So, the climatic data were collected from Mehrabad weather station. Then, the Eco-tect and Climate Consultant 5.2 softwares were used firstly to draw up a general framework of space design or intended sphere in order to analyse the way that the climatic elements affected site design and determine the areas in which masses were located. Finally, the quality of the performance of climatic factors in the intended spheres was tested and assessed in the ENVI-met.4 software through assimilation with a...
求助全文
通过发布文献求助,成功后即可免费获取论文全文。
去求助
来源期刊

International Journal of Sustainable Building Technology and Urban Development
Engineering-Building and Construction
CiteScore
1.20
自引率
0.00%
发文量
0
期刊介绍:
The International Journal of Sustainable Building Technology and Urban Development is the official publication of the Sustainable Building Research Center and serves as a resource to professionals and academics within the architecture and sustainability community. The International Journal of Sustainable Building Technology and Urban Development aims to support its academic community by disseminating studies on sustainable building technology, focusing on issues related to sustainable approaches in the construction industry to reduce waste and mass consumption, integration of advanced architectural technologies and environmentalism, sustainable building maintenance, life cycle cost (LCC), social issues, education and public policies relating to urban development and architecture .
 求助内容:
求助内容: 应助结果提醒方式:
应助结果提醒方式:


