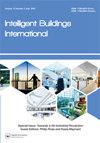实现受生物启发的水力驱动建筑立面
IF 1.7
Q2 CONSTRUCTION & BUILDING TECHNOLOGY
引用次数: 2
摘要
摘要本研究通过介绍一个实施案例设计及其技术细节,为设计仿生建筑立面提供了一个新的视角。所展示的立面的主要目的是受一种名为“冰植物种子胶囊”的动力植物的启发,开发一种适应自然环境条件变化的系统,如阳光的方向,并将其融入建筑设计中。这种以生物为灵感的立面的下一个目标是通过使用生物材料和响应方法来降低建筑能耗并提高建筑性能。本文由两个主要部分组成。首先介绍了建筑中的仿生立面及其类型。接下来,介绍了水力驱动立面的设计原则,特别关注所有细节的执行方面。一般来说,考虑到阳光和水(作为自然因素)以及自然通风(作为物理因素),拟议的水力驱动立面具有三重性能。因此,本研究进一步深入了解了生物策略与建筑立面之间的关系。它还开发了基于多功能和适应性方面的响应式建筑立面,以促进可变形和可持续的建筑系统。本文章由计算机程序翻译,如有差异,请以英文原文为准。
Towards an implementation of bio-inspired hydro-actuated building façade
ABSTRACT This research provides a new vision of designing a bio-inspired building facade by presenting an implementation case design and its technical details. The main purpose of the presented façade that has been inspired by a kind of kinetic plant called Ice-plant seed capsule is to develop an adaptive system that is responsive to changing natural environmental conditions, such as the direction of sunlight and incorporate it into architectural designs. The next objective of this bio-inspired façade is the reduction of energy consumption in buildings and the improvement of building performance by using bio-materials and responsive methods. This paper consists of two main parts. At first an introduction to bio-inspired façade in architecture and its typologies is presented. Next, a description of design principles for hydro-actuated facades with particular focus on executive aspects of all details is presented. In general, the proposed hydroactuated façade has triple performance considering sunlight and water (as natural factors), and natural ventilation (as a physical factor). As a result, this study provides further insight into the relationship between biological strategies and building facade. It also develops responsive building façades based on multi-functionality and adaptability aspects to promote deformable and sustainable architectural systems.
求助全文
通过发布文献求助,成功后即可免费获取论文全文。
去求助
来源期刊

Intelligent Buildings International
CONSTRUCTION & BUILDING TECHNOLOGY-
CiteScore
4.60
自引率
4.30%
发文量
8
 求助内容:
求助内容: 应助结果提醒方式:
应助结果提醒方式:


