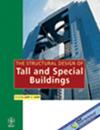体量建筑的初步设计工具
IF 1.3
3区 工程技术
Q3 CONSTRUCTION & BUILDING TECHNOLOGY
引用次数: 1
摘要
容积式建筑(VB)是一种场外建筑,旨在向高生产率建筑迈进。文献综述表明,VB上游可行性研究的模型很少,而许多研究人员深入研究了VB建模的高级结构工程方面(即下游详细设计和技术设计)。然而,VB的初步设计缺乏指导,这是介于上游可行性研究和下游详细技术设计之间的重要阶段。因此,本文旨在填补这一空白,提出了一种新的VB设计工具,该工具基于城市规划中经常使用的“欲望路径”哲学,即从以前的经验中显而易见的自然形态。文献综述还表明,没有一个全面的VB数据库。因此,收集了一个新的数据库31185 模块单元和911模块类型,来源于世界各地的VB项目,以提供广泛的全球概览。所提出的工具具有用于VB初步设计的四象限图的系统框架,使设计者能够通过新的经验关系来确定模块的数量、模块的大小、体量类型和模块构建材料。本文章由计算机程序翻译,如有差异,请以英文原文为准。
A preliminary design tool for volumetric buildings
Volumetric building (VB) is a type of off‐site construction to move towards high productivity construction. Literature review shows that there are only few models for upstream feasibility study for VB, while many researchers delved into advanced structural engineering aspects of VB modeling (i.e., downstream detailed and technical design). However, there is a lack of guidance for the preliminary design of VB, which is an essential stage that falls in between upstream feasibility study and downstream detailed and technical design. Hence, this paper is written to fill that gap by proposing a new design tool for VB, anchored upon the “desire path” philosophy, which is often used in urban planning, that is, natural formations evident from preceding experiences. Literature review also shows that a comprehensive VB database is not available. Hence, a new database is collected with 31,185 units of modules and 911 module types, sourced from VB projects worldwide to provide a broad global overview. The proposed tool has a systematic framework of a four‐quadrant plot for preliminary VB design, enabling designers to determine the number of modules, size of modules, massing typology, and module construction material through new empirical relationships.
求助全文
通过发布文献求助,成功后即可免费获取论文全文。
去求助
来源期刊
CiteScore
5.30
自引率
4.20%
发文量
83
审稿时长
6-12 weeks
期刊介绍:
The Structural Design of Tall and Special Buildings provides structural engineers and contractors with a detailed written presentation of innovative structural engineering and construction practices for tall and special buildings. It also presents applied research on new materials or analysis methods that can directly benefit structural engineers involved in the design of tall and special buildings. The editor''s policy is to maintain a reasonable balance between papers from design engineers and from research workers so that the Journal will be useful to both groups. The problems in this field and their solutions are international in character and require a knowledge of several traditional disciplines and the Journal will reflect this.
The main subject of the Journal is the structural design and construction of tall and special buildings. The basic definition of a tall building, in the context of the Journal audience, is a structure that is equal to or greater than 50 meters (165 feet) in height, or 14 stories or greater. A special building is one with unique architectural or structural characteristics.
However, manuscripts dealing with chimneys, water towers, silos, cooling towers, and pools will generally not be considered for review. The journal will present papers on new innovative structural systems, materials and methods of analysis.

 求助内容:
求助内容: 应助结果提醒方式:
应助结果提醒方式:


