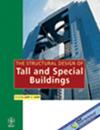10层自定心预制混凝土墙结构的抗震设计与工程实践
IF 1.3
3区 工程技术
Q3 CONSTRUCTION & BUILDING TECHNOLOGY
引用次数: 1
摘要
人们对能够满足最大限度地减少地震后修复或重新占用要求的结构的期望越来越高,这导致了损伤控制技术的出现。近年来,以低损伤和全预制为特点的自定心预制混凝土墙系统已成为一个热门话题。以往的研究表明,该系统不仅能够缩短施工时间,而且具有残余位移小、在发生重大地震后迅速恢复正常使用功能的特点。尽管如此,高层建筑和实际工程应用仍有许多需要研究的地方。本文介绍了一栋10层案例研究建筑的自定心预制混凝土墙系统的过程,从概念设计到细部设计和施工。具体而言,采用混合型无粘结后张墙,软钢作为耗能构件。软钢的设计和施工考虑了建筑功能和可替换性的要求。此外,横向阻力系统与重力系统解耦,使用隔离接头进行墙-地板连接。为了实现结构的整体高性能,在设计过程中考虑了各种因素,如较高的模态效应、扭转效应和风荷载。最后,建立了设计结构在静载荷和动载荷作用下的数值模型并进行了分析。结果表明,本文研究的自定心墙结构具有令人满意的抗震性能,即每个构件和节点都能按预期发挥作用,具有广阔的工程应用前景。本文章由计算机程序翻译,如有差异,请以英文原文为准。
Seismic design and engineering practice of a 10‐story self‐centering precast concrete wall structure
The increasing expectation of structures capable of fulfilling the requirements of minimizing post‐earthquake repair or re‐occupancy has led to the emergence of damage‐control technologies. In recent years, self‐centering precast concrete wall systems that are characterized by low damage as well as full prefabrication have become a popular topic. Previous research has shown that the system is not only capable to reduce the construction time but also has the characteristics of small residual displacement and quick restoration of normal service function after a major earthquake event. Nevertheless, there is still much to be studied for high‐rise buildings and practical engineering applications. This paper introduces the process of self‐centering precast concrete wall systems from conceptual design to detailing and construction aspects of a 10‐story case study building. Specifically, the hybrid type of unbonded post‐tensioned wall is adopted with mild steel functioning as the energy‐dissipating component. The design and construction of mild steel take into account the requirements of both building function and replaceability. In addition, the lateral resisting system is decoupled from the gravity system using isolated joints for wall‐to‐floor connection. Various factors such as higher mode effects, torsional effects, and wind loads are considered in the design process in order to achieve the overall high performance of the structure. Finally, the numerical model of the designed structure is established and analyzed under both static and dynamic loading. Results show that the self‐centering wall structure studied in this paper has satisfactory seismic performance, i.e., each component and joint can work to achieve the function as expected, and has broad engineering application prospects in the future.
求助全文
通过发布文献求助,成功后即可免费获取论文全文。
去求助
来源期刊
CiteScore
5.30
自引率
4.20%
发文量
83
审稿时长
6-12 weeks
期刊介绍:
The Structural Design of Tall and Special Buildings provides structural engineers and contractors with a detailed written presentation of innovative structural engineering and construction practices for tall and special buildings. It also presents applied research on new materials or analysis methods that can directly benefit structural engineers involved in the design of tall and special buildings. The editor''s policy is to maintain a reasonable balance between papers from design engineers and from research workers so that the Journal will be useful to both groups. The problems in this field and their solutions are international in character and require a knowledge of several traditional disciplines and the Journal will reflect this.
The main subject of the Journal is the structural design and construction of tall and special buildings. The basic definition of a tall building, in the context of the Journal audience, is a structure that is equal to or greater than 50 meters (165 feet) in height, or 14 stories or greater. A special building is one with unique architectural or structural characteristics.
However, manuscripts dealing with chimneys, water towers, silos, cooling towers, and pools will generally not be considered for review. The journal will present papers on new innovative structural systems, materials and methods of analysis.

 求助内容:
求助内容: 应助结果提醒方式:
应助结果提醒方式:


