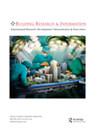城市住宅合理的厨房空间——基于北京的调查
IF 3.7
3区 工程技术
Q1 CONSTRUCTION & BUILDING TECHNOLOGY
引用次数: 0
摘要
在中国的城市住宅中,厨房空间过小仍然是一个普遍而持久的问题。但是,对于一个令人满意的厨房应该占多大的面积还没有达成一致意见,厨房太小的原因仍然没有得到充分的了解。本研究从用户满意度的角度考察了厨房设计的合理空间指标,选取了中国北京80个多户住宅的厨房为研究对象。采用现场测量和面对面问卷调查的方式收集数据,包括空间特征、家庭结构、烹饪习惯、器具拥有情况和居民对厨房面积的二元判断。通过相关分析探讨影响居民厨房面积感知的因素,通过散点图分析提出合理的设计指标。本研究确认了厨房面积和宽度的影响,并建议将5.11-6.10 m2和1.71-2.00 m作为各自尺寸的合理范围。研究还表明,烹饪频率高的家庭对厨房面积的需求增加,而年轻家庭对厨房面积的需求减少,建议在厨房面积分配时应考虑冰箱和大型电器的容纳。本文章由计算机程序翻译,如有差异,请以英文原文为准。
Reasonable kitchen space for urban residences: based on an investigation in Beijing
ABSTRACT Undersized space in kitchens remains a widespread and enduring problem in urban residences in China. However, no consensus exists on the area a satisfactory kitchen should take up and the causes of an undersized kitchen are still not sufficiently understood. This study examined reasonable spatial indices for kitchen design from the perspective of user satisfaction, based on 80 kitchens selected from multi-family residences in Beijing, People’s Republic of China. Data were collected using on-site measurement and face-to-face questionnaires, including spatial features, household structure, cooking habits, possession of appliances and residents’ binary judgement about the kitchen area. Factors associated with residents’ kitchen area perception were explored using correlation analysis, while the reasonable design indices were proposed by scatter diagram analysis. This study confirmed the influence of floor space and width of the kitchen and recommends 5.11–6.10 m2 and 1.71–2.00 m as a reasonable scope for the respective dimensions. It also demonstrates that the area requirement increased in families with higher cooking frequency and decreased in youthful households and suggests that the accommodation of the refrigerator and large appliances should be considered in kitchen area allocation.
求助全文
通过发布文献求助,成功后即可免费获取论文全文。
去求助
来源期刊

Building Research and Information
工程技术-结构与建筑技术
CiteScore
8.60
自引率
7.70%
发文量
43
审稿时长
>12 weeks
期刊介绍:
BUILDING RESEARCH & INFORMATION (BRI) is a leading international refereed journal focussed on buildings and their supporting systems. Unique to BRI is a focus on a holistic, transdisciplinary approach to buildings and the complexity of issues involving the built environment with other systems over the course of their life: planning, briefing, design, construction, occupation and use, property exchange and evaluation, maintenance, alteration and end of life. Published articles provide conceptual and evidence-based approaches which reflect the complexity and linkages between cultural, environmental, economic, social, organisational, quality of life, health, well-being, design and engineering of the built environment.
 求助内容:
求助内容: 应助结果提醒方式:
应助结果提醒方式:


