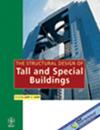特殊支撑楼梯与典型支撑框架。楼梯设计的新建筑-结构-地震方法
IF 1.3
3区 工程技术
Q3 CONSTRUCTION & BUILDING TECHNOLOGY
引用次数: 0
摘要
本文提出了钢结构建筑设计的一种新方法,主要集中在楼梯的建筑、结构和抗震设计上。目标是设计一个结构楼梯系统,能够控制地震破坏,并有助于建筑物的支撑系统。本文首先回顾了地震标准(ATC, FEMA和EC8),这些标准是目前带有楼梯的新建筑设计标准的基础。该研究基于两个空间建筑模型(A-B),它们具有相同的支撑元素,但位置不同。参考模型A遵循经典设计方法。这意味着,楼梯被认为是不影响建筑物抗震性能的非结构元素。该结构符合EC8标准的典型支撑框架(IV‐CBF和EBF)。B型包括一个楼梯系统,旨在帮助控制层间漂移和惯性力的影响。在这种情况下,模型A中相同的支撑元素被整合到模型B的楼梯结构中。本文给出了典型支撑框架(A)与特殊支撑楼梯(B)的抗震性能对比分析。该研究基于静态非线性(pushover)分析和容量谱方法(ATC‐40),根据抗震性能等级(FEMA)和损伤限制(EC8)。最后,通过非线性时程分析对支撑楼梯进行验证,以便更好地捕捉疏散路线的结构安全性及其对建筑物行为的影响。与参考支撑系统相比,支撑楼梯的确定性分析验证了令人满意的结果。本文章由计算机程序翻译,如有差异,请以英文原文为准。
Special braced stairs versus typical braced frames. New architectural‐structural‐seismic approach to stair design
This paper presents a new approach to the project of steel buildings, mainly focused on the architectural, structural, and seismic design of stairs. The objective is to design a structural stair system capable of controlling seismic damage and contributing to the bracing system of the building. The article begins with a review of the seismic standard (ATC, FEMA, and EC8) on which the current design criteria for new buildings with stairs are based. The research is based on two spatial building models (A–B) with the same bracing elements but placed differently. Reference Model A follows classical design approaches. It means, stairs are considered nonstructural elements that do not influence the seismic behavior of the building. This structure corresponds to typical braced frames (IV‐CBF and EBF) according to EC8. Model B includes a stair system designed to help control the effects of inter‐story drifts and inertia forces. In this case, the same bracing elements of Model A were integrated into the stair structure of Model B. A comparative seismic behavior analysis of typically braced frames (A) versus specially braced stairs (B) is presented. The research was based on the static nonlinear (pushover) analysis and the capacity spectrum method (ATC‐40) according to the seismic performance levels (FEMA) and damage limitation (EC8). Finally, the braced stairs was verified via nonlinear time‐history analysis in order to better capture the structural safety of the evacuation routes and their influence on the behavior of the building. This deterministic analysis of the braced stairs verified satisfactory results compared to reference bracing systems.
求助全文
通过发布文献求助,成功后即可免费获取论文全文。
去求助
来源期刊
CiteScore
5.30
自引率
4.20%
发文量
83
审稿时长
6-12 weeks
期刊介绍:
The Structural Design of Tall and Special Buildings provides structural engineers and contractors with a detailed written presentation of innovative structural engineering and construction practices for tall and special buildings. It also presents applied research on new materials or analysis methods that can directly benefit structural engineers involved in the design of tall and special buildings. The editor''s policy is to maintain a reasonable balance between papers from design engineers and from research workers so that the Journal will be useful to both groups. The problems in this field and their solutions are international in character and require a knowledge of several traditional disciplines and the Journal will reflect this.
The main subject of the Journal is the structural design and construction of tall and special buildings. The basic definition of a tall building, in the context of the Journal audience, is a structure that is equal to or greater than 50 meters (165 feet) in height, or 14 stories or greater. A special building is one with unique architectural or structural characteristics.
However, manuscripts dealing with chimneys, water towers, silos, cooling towers, and pools will generally not be considered for review. The journal will present papers on new innovative structural systems, materials and methods of analysis.

 求助内容:
求助内容: 应助结果提醒方式:
应助结果提醒方式:


