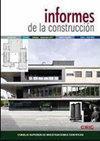第一个木制框架和“双叶”墙:马德里的波萨达斯(1669-1798)
IF 0.4
4区 工程技术
Q4 CONSTRUCTION & BUILDING TECHNOLOGY
引用次数: 2
摘要
马德里保留了许多木结构房屋,这些房屋被分类为结构或整体保护级别。然而,这种内部木结构承重墙和两层外墙的建筑体系却鲜为人知。对旧旅馆项目的发现和分析,包括迄今为止(1669-1798)未发表的图形和书面信息,以及对其结构细节的重建,将解释这种类型,从第一个填充砖石的木制骨架,直到金属结构的开始。poada del Peine是保存最古老的建筑,其最古老的平面图包括墙上的木桩,揭示了这种建筑系统的起源和发展,原始建筑的修改(1616-1863)及其随后的扩建(1891-2)。所建立的方法论对类似历史建筑的研究具有一定的有效性,现有文献较为完整,具有主要特点,解决了文献中的错误。本文章由计算机程序翻译,如有差异,请以英文原文为准。
Los primeros entramados de madera y muros de ‘doble hoja’: las posadas de Madrid (1669-1798)
Many houses with a timber frame structure, catalogued with a Structural or Integral level of protection, have been preserved in Madrid. However, this construction system of internal timber-framed load-bearing walls and two-layer facade walls is barely known. The discovery and analysis of old inns projects with unpublished graphic and written information to date (1669-1798), and the reconstruction of their constructive detailing will explain this typology, from the first wooden skeletons filled with masonry, until the beginning of the metal structures. The Posada del Peine, the oldest preserved, and with the oldest plan including the timber posts in walls reveals the origin and development of this construction system, the modification of the original building (1616-1863) and its subsequent extension (1891-2). The developed methodology demonstrates its validity to study similar historical constructions, existing literature is complete with main features, and errors in the references found are solved.
求助全文
通过发布文献求助,成功后即可免费获取论文全文。
去求助
来源期刊

Informes De La Construccion
工程技术-结构与建筑技术
CiteScore
0.90
自引率
16.70%
发文量
49
审稿时长
6-12 weeks
期刊介绍:
Founded in 1948 by the Instituto Técnico de la Construcción y del Cemento, Informes de la Construcción is a scientific journal issued quarterly. Its articles cover fields such as architecture, engineering, public works, environment, building services, rehabilitation, construction systems, testing techniques, results of research on building components and systems and so forth. Journal"s readership includes architects, engineers and construction companies, as well as researchers and professionals engaging in building construction and public works.
 求助内容:
求助内容: 应助结果提醒方式:
应助结果提醒方式:


