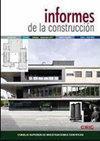阅读阿约拉大师在18世纪瓦伦西亚教堂大厅中使用的比例
IF 0.4
4区 工程技术
Q4 CONSTRUCTION & BUILDING TECHNOLOGY
引用次数: 0
摘要
在本文中,它分析了家族的建筑大师Joseph Ayora的建筑工作,以及他对按照hallenkirchen模式构思的第十八世纪巴伦西亚神庙的贡献。这位泥瓦匠大师出生在Teruel的一个小村庄,他将在Castellon省留下他作为追踪者和建设者活动的早期迹象,在那里,他至少与十一座寺庙有关,其中五座是大厅教堂。在Castell de Cabres和Cintorres的教堂中,已经记录了其痕迹的作者,在Vila real,其贡献是部分的,而在Benifeiro de les Valls和Suera的教堂,这是预先假定的。图形分析基于对继承作品平面的详尽提出,并基于对其监管轨迹、指标及其组成的比较研究,似乎是一种准确的工具,能够澄清假定的作者身份,并揭示示踪剂的设计模板。本文章由计算机程序翻译,如有差异,请以英文原文为准。
Lectura de las proporciones utilizadas por el maestro Ayora en las iglesias salón valencianas del XVIII
In the present article it is analyses the building work of the family’s Master Architect Joseph Ayora, and his contribution to the Valencian temples of the XVIIIth conceived following the hallenkirchen model. This master mason was born in a little village of Teruel, he will leave early indications of his activity as tracer and builder in Castellon’s province, where at least he is related to eleven temples, of which five are hall churches. In the Churches of Castell de Cabres and Cinctorres has been documented the authorship of its traces, in Vila-real its contribution was partial, whereas in the churches of Benifairo de les Valls and Suera it is presupposed.
The graphical analysis based on the exhaustive raising of planes of the patrimonial constructed work and on the compared study of its regulatory tracings, its metrics and its composition, appears as a veracious tool, capable of clarifying supposed authorships and reveals the template of design of the tracers.
求助全文
通过发布文献求助,成功后即可免费获取论文全文。
去求助
来源期刊

Informes De La Construccion
工程技术-结构与建筑技术
CiteScore
0.90
自引率
16.70%
发文量
49
审稿时长
6-12 weeks
期刊介绍:
Founded in 1948 by the Instituto Técnico de la Construcción y del Cemento, Informes de la Construcción is a scientific journal issued quarterly. Its articles cover fields such as architecture, engineering, public works, environment, building services, rehabilitation, construction systems, testing techniques, results of research on building components and systems and so forth. Journal"s readership includes architects, engineers and construction companies, as well as researchers and professionals engaging in building construction and public works.
 求助内容:
求助内容: 应助结果提醒方式:
应助结果提醒方式:


