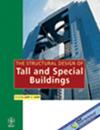凸缘钢筋混凝土剪力墙的有效宽度估算
IF 1.3
3区 工程技术
Q3 CONSTRUCTION & BUILDING TECHNOLOGY
引用次数: 0
摘要
本研究介绍了一种新的方法来估计法兰钢筋混凝土剪力墙(FRCSW)的有效宽度。由于在评估非矩形截面的有效宽度方面缺乏研究,本文旨在提出在轴向和横向荷载同时作用下的短、深和细长T形和U形钢筋混凝土(RC)剪力墙的有效宽度估计的有效公式。为此,首先在法兰剪力墙数值实验室(FlashLab)程序中模拟了FRCSW,该程序利用有限元Abaqus软件对墙进行分析。此后,利用所开发的数值模型,对广泛的关键参数进行了广泛的参数研究。然后,利用进化多项式回归(EPR)分析和遗传算法(GA),开发了估算带凸缘钢筋混凝土剪力墙有效宽度的通用表达式。为了评估所建立的方程在预测法兰段有效宽度方面的能力,本研究中对所有检查的情况都计算了R因子,其范围在0.78至0.94之间。此外,还对通过所提出的方法获得的结果与使用传统设计规范获得的结果进行了比较。结果表明,采用所提出的公式获得的相对误差平均比设计规范的相应值小约30%。所建立的框架的优越性源于考虑了以下因素:(1)影响参数,(2)不同性能水平下的有效宽度变化,(3)荷载方向,以及(4)有效宽度计算过程中的墙类型。本文章由计算机程序翻译,如有差异,请以英文原文为准。
Effective width estimation of flanged reinforced concrete shear walls
The present study deals with introducing a novel approach toward estimating the effective width of flanged reinforced concrete shear walls (FRCSWs). Due to the paucity of studies in assessing the effective width of nonrectangular sections, this paper aims at proposing efficacious formulations for the effective width estimation of short, squat, and slender T‐ and U‐shaped reinforced concrete (RC) shear walls subjected to the simultaneous action of the axial and lateral loading. To this end, at first, FRCSWs are simulated in the flanged shear wall numerical laboratory (FlashLab) program, which utilizes the finite element Abaqus software to analyze the walls. Thereafter, employing the developed numerical models, an extensive parametric investigation is conducted for a wide range of the key parameters. General expressions have then been developed to estimate the effective width of flanged RC shear walls invoking the evolutionary polynomial regression (EPR) analysis in conjunction with the genetic algorithm (GA). To assess the capability of the established equations in predicting the effective width of flanged sections, R‐factors have been calculated for all the cases examined in this study, which ranged between 0.78 and 0.94. Furthermore, a comparison has been made among the results attained through the proposed methodology and those obtained using the conventional design codes. It was revealed that the relative error obtained employing the proposed formulations is less than that of the corresponding values of the design codes by approximately 30% on average. The superiority of the established framework stems from consideration of the following: (1) influential parameters, (2) effective width variations at different performance levels, (3) loading direction, and (4) type of the wall in the effective width calculation process.
求助全文
通过发布文献求助,成功后即可免费获取论文全文。
去求助
来源期刊
CiteScore
5.30
自引率
4.20%
发文量
83
审稿时长
6-12 weeks
期刊介绍:
The Structural Design of Tall and Special Buildings provides structural engineers and contractors with a detailed written presentation of innovative structural engineering and construction practices for tall and special buildings. It also presents applied research on new materials or analysis methods that can directly benefit structural engineers involved in the design of tall and special buildings. The editor''s policy is to maintain a reasonable balance between papers from design engineers and from research workers so that the Journal will be useful to both groups. The problems in this field and their solutions are international in character and require a knowledge of several traditional disciplines and the Journal will reflect this.
The main subject of the Journal is the structural design and construction of tall and special buildings. The basic definition of a tall building, in the context of the Journal audience, is a structure that is equal to or greater than 50 meters (165 feet) in height, or 14 stories or greater. A special building is one with unique architectural or structural characteristics.
However, manuscripts dealing with chimneys, water towers, silos, cooling towers, and pools will generally not be considered for review. The journal will present papers on new innovative structural systems, materials and methods of analysis.

 求助内容:
求助内容: 应助结果提醒方式:
应助结果提醒方式:


