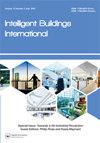三维照明:激光扫描作为一种建筑测量和表现方法
IF 1.7
Q2 CONSTRUCTION & BUILDING TECHNOLOGY
引用次数: 5
摘要
本文向建筑师和照明设计师提出三维(3D)激光扫描作为一种对现有建筑环境进行照明查询和可视化的方法。该方法是对现有照明方法的补充,通过响应光度测量,计算机模拟和HDR图像在测量和可视化实际建筑物中的光的局限性。该研究通过一个案例研究,探讨了3D激光扫描的优势和局限性,该案例研究解决了一个巨大的、几何复杂的、碎片化的自然和人工照明空间。案例研究的照明模式和几何形状是用3D激光扫描仪通过一系列四次扫描捕获的。整个空间的单一3D模型是由对齐和融合的扫描产生的。照明分布模式与窗户、墙壁、照明装置和日间光源的材料、几何形状和位置有关。案例研究的点云模型也被生成为视频格式,代表整个建筑以及不同的视点。研究表明,由于可以从点云生成无限数量的图像,因此所提出的方法提供了强大的可视化结果,并且有助于理解空间中现有的照明条件。本文章由计算机程序翻译,如有差异,请以英文原文为准。
Lighting in the third dimension: laser scanning as an architectural survey and representation method
ABSTRACT This paper proposes tridimensional (3D) laser scanning to architects and lighting designers as a lighting enquiry and visualization method for existing built environments. The method constitutes a complement to existing lighting methods by responding to limitations of photometric measurements, computer simulation and HDR imagery in surveying and visualizing light in actual buildings. The research explores advantages and limitations of 3D laser scanning in a case study addressing a vast, geometrically complex and fragmented naturally and artificially lit space. Lighting patterns and geometry of the case study are captured with a 3D laser scanner through a series of four scans. A single 3D model of the entire space is produced from the aligned and fused scans. Lighting distribution patterns are showcased in relation to the materiality, geometry and position of windows, walls, lighting fixtures and day lighting sources. The point cloud model of the case study is also generated into a video format representing the entire building as well as different viewpoints. The study shows that the proposed method provides powerful visualization results due to the unlimited number of images that can be generated from a point cloud and facilitates understanding of existing lighting conditions in spaces.
求助全文
通过发布文献求助,成功后即可免费获取论文全文。
去求助
来源期刊

Intelligent Buildings International
CONSTRUCTION & BUILDING TECHNOLOGY-
CiteScore
4.60
自引率
4.30%
发文量
8
 求助内容:
求助内容: 应助结果提醒方式:
应助结果提醒方式:


