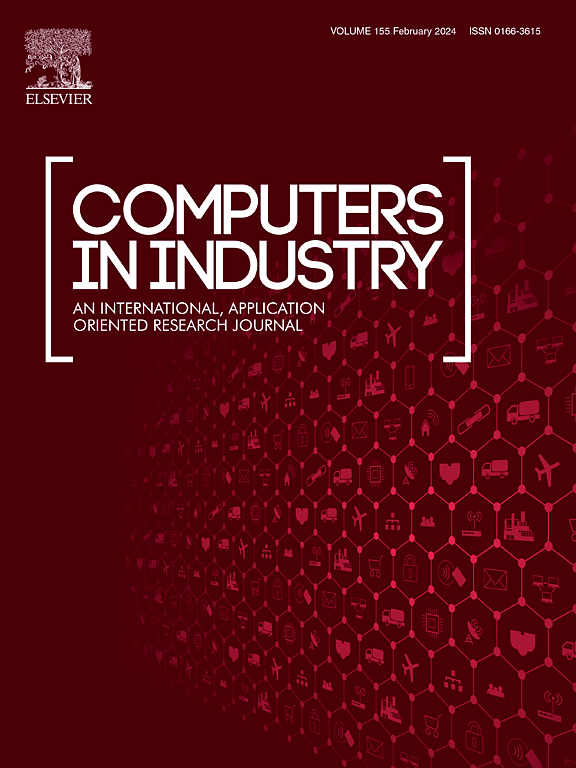具有多尺度建筑表征的住宅社区可控生成设计框架
IF 9.1
1区 计算机科学
Q1 COMPUTER SCIENCE, INTERDISCIPLINARY APPLICATIONS
引用次数: 0
摘要
我们提出了一个新的人在环框架,CLOD-ReCo,用于可控住宅社区(ReCo)布局设计,以多个细节层次(lod)的形式为给定的建筑地块边界。与其他现有的端到端方法(只能预测基本的2D栅格ReCo计划(LOD0))不同,我们的方法模拟了建筑师的设计过程,不仅可以自动生成各种基于矢量的高质量3D ReCo计划(LOD1 ~ 4),而且还可以在整个生成过程中与用户互动,从草图(包括建筑物编号和位置)到LOD4(包括一组建筑物及其周围环境的逼真表示)。让人类和人工智能共同设计最终的布局方案。进行了大量的实验来证明我们的方法的优势。建筑师的定量评价、定性比较和主观评价表明,我们的方法能够产生高质量和可信的结果,优于现有的方法,并可与专业建筑师设计的现实世界的ReCo方案相媲美。此外,关于我们的自动化方法和用户交互的可变性的实验表明,我们的方法能够产生不同的结果,并与用户交互,共同设计以人为中心的ReCo计划,以满足建筑师的要求。本文章由计算机程序翻译,如有差异,请以英文原文为准。
A controllable generative design framework for residential communities with multi-scale architectural representations
We present a novel human-in-the-loop framework, CLOD-ReCo, for controllable residential community (ReCo) layout design in the form of multiple levels-of-detail (LODs) for a given construction plot boundary. Unlike other existing end-to-end methods that can only predict a basic 2D raster ReCo plan (LOD0), our approach simulates the design process of architects, which can not only be automated to generate diverse, vector-based, and high-quality 3D ReCo plans (LOD14), but can also interact with the users during the entire generation process, from sketching, including the building numbers and locations to LOD4 including a realistic representation of a group of buildings and their surroundings, making humans and AI co-design the final layout plan. Intensive experiments are conducted to demonstrate the strengths of our approach. The quantitative evaluation, the qualitative comparison, and the subjective evaluation by architects show the ability of our method to generate high-quality and plausible results, which are better than those produced by prior existing methods and comparable to the real-world ReCo plans designed by professional architects. Furthermore, the experiments on the variability of our automated method and user interaction show the ability of our approach to generate diverse results and to interact with users toward co-designing human-centric ReCo plans that meet the requirements of architects.
求助全文
通过发布文献求助,成功后即可免费获取论文全文。
去求助
来源期刊

Computers in Industry
工程技术-计算机:跨学科应用
CiteScore
18.90
自引率
8.00%
发文量
152
审稿时长
22 days
期刊介绍:
The objective of Computers in Industry is to present original, high-quality, application-oriented research papers that:
• Illuminate emerging trends and possibilities in the utilization of Information and Communication Technology in industry;
• Establish connections or integrations across various technology domains within the expansive realm of computer applications for industry;
• Foster connections or integrations across diverse application areas of ICT in industry.
 求助内容:
求助内容: 应助结果提醒方式:
应助结果提醒方式:


