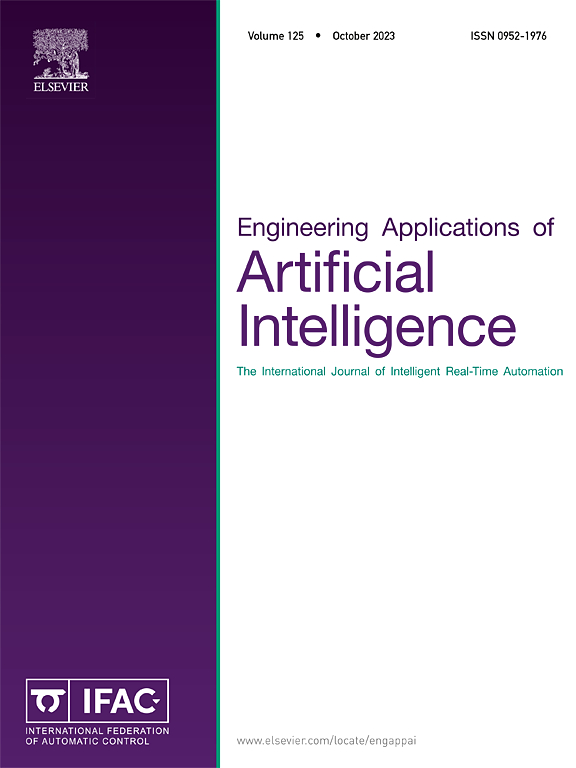根据二维透视图重建建筑图像和围护结构尺寸
IF 7.5
2区 计算机科学
Q1 AUTOMATION & CONTROL SYSTEMS
Engineering Applications of Artificial Intelligence
Pub Date : 2024-11-21
DOI:10.1016/j.engappai.2024.109657
引用次数: 0
摘要
在建筑行业,项目通常从创建二维(2D)建筑图纸开始,确定客户的规格要求。利用这些图纸,开发出数字三维(3D)模型,以直观显示预期结果,并验证模型是否符合客户的期望。如果需要修改或项目整体复杂度较高,从二维转换到三维的过程可能会耗费大量时间。为了提高效率和准确性,本研究引入了一个端到端的框架,即 BIRD(建筑图像重建和尺寸标注)。BIRD 能够接受建筑物的五张二维透视图作为输入,并生成建筑物围护结构的比例三维模型作为输出。这是通过整合多种技术来实现的,这些技术使用卷积神经网络来提取细化线段集、识别测量值,并将每个透视图与平面图对齐。本研究的主要贡献包括(1) 专为识别建筑平面图中的线段而设计的新型深度学习模型;(2) 促进生成三维建模所需信息的新型算法;(3) 用于建筑重建的端到端框架;以及 (4) 专门针对二维到三维转换挑战而定制的新型性能指标。这项研究的实际应用通过使用行业合作伙伴提供的完整建筑图纸得到了验证。总之,BIRD 在三维可视化创建方面表现出很高的准确性,突出了其在现实世界中的功效。本文章由计算机程序翻译,如有差异,请以英文原文为准。
Building image reconstruction and dimensioning of the envelope from two-dimensional perspective drawings
In the construction industry, a project typically begins with the creation of two-dimensional (2D) building plans, defining the client’s specifications. Using these plans, a digital three-dimensional (3D) model is developed to visualize the anticipated outcome and to verify the model’s alignment with the client’s expectations. The process of converting from 2D to 3D can become time-intensive if there is a need for modifications or if the project’s overall complexity is high. To enhance efficiency and accuracy, this research introduces an end-to-end framework referred to as BIRD which stands for Building Image Reconstruction and Dimensioning. BIRD is capable of accepting five 2D perspective drawings of a building as inputs and generating a proportionate 3D model of the building envelope as an output. This is accomplished through the integration of multiple techniques that use convolutional neural networks to extract a refined set of line segments, identify measurements, and align each perspective with the floor plan drawing. The key contributions of this study includes: (1) a novel deep learning model designed for the identification of line segments in building plans; (2) novel algorithms that facilitate the generation of information required for 3D modeling; (3) an end-to-end framework for building reconstruction; and (4) novel performance metrics specifically tailored for the 2D to 3D conversion challenge. The practical application of this research was validated through the use of complete building plans provided by an industry partner. In summary, it was observed that BIRD demonstrated high accuracy in the creation of 3D visualizations, highlighting its real-world efficacy.
求助全文
通过发布文献求助,成功后即可免费获取论文全文。
去求助
来源期刊

Engineering Applications of Artificial Intelligence
工程技术-工程:电子与电气
CiteScore
9.60
自引率
10.00%
发文量
505
审稿时长
68 days
期刊介绍:
Artificial Intelligence (AI) is pivotal in driving the fourth industrial revolution, witnessing remarkable advancements across various machine learning methodologies. AI techniques have become indispensable tools for practicing engineers, enabling them to tackle previously insurmountable challenges. Engineering Applications of Artificial Intelligence serves as a global platform for the swift dissemination of research elucidating the practical application of AI methods across all engineering disciplines. Submitted papers are expected to present novel aspects of AI utilized in real-world engineering applications, validated using publicly available datasets to ensure the replicability of research outcomes. Join us in exploring the transformative potential of AI in engineering.
 求助内容:
求助内容: 应助结果提醒方式:
应助结果提醒方式:


