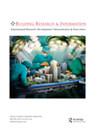台阶式音乐厅的生成式设计——以台北音乐图书馆中心为例
IF 3.7
3区 工程技术
Q1 CONSTRUCTION & BUILDING TECHNOLOGY
引用次数: 0
摘要
露台音乐厅提供了广泛的设计选择。然而,设计团队内部的知识障碍使得设计难以有效地满足创意和声学的需求。本研究旨在探讨将生成参数化设计协同工作流程整合到台阶式音乐厅的设计中,并将试点研究的累积成果应用于台北音乐与图书馆中心设计竞赛。我们提出了一种建筑师和声学顾问之间的强化合作模式,将音乐厅设计中的几何设计与声学验证相结合。这种合作模型包含并集成了三个关键步骤:定义基本参数和参考几何形状,有效地生成和组成几何元素,进行几何和声学统计评估。这种设计策略能够整合不同的观点,既涵盖了大厅内的声学,也涵盖了与周围环境的空间整合。其结果是一个梯田音乐厅,其声学表演可与传统的鞋盒形大厅相媲美。本文章由计算机程序翻译,如有差异,请以英文原文为准。
Generative design of terraced concert hall – a case study of Taipei music and library centre
The terraced concert hall offers a wide range of design options. Yet the knowledge barrier within a design team makes it difficult to effectively deliver a design that satisfies both the needs of creativity and acoustics. The study aims to explore the integration of generative parametric design collaboration workflow into the design of terraced concert halls and apply the cumulative results of the pilot study to the Taipei Music and Library Centre design competition. We propose an enhanced collaborating model between architects and acoustic consultants, integrating geometric design with acoustic verification in concert hall design. This cooperating model embraces and integrates three key steps: defining basic parameters and reference geometries, efficiently generating and composing geometric elements, and conducting geometric and acoustic statistical assessments. This design strategy enables integration of diverse viewpoints, covering both the acoustics within the hall and the space integration with the surroundings. The outcome is a terraced concert hall with an acoustic performance comparable to traditional shoebox-shaped halls.
求助全文
通过发布文献求助,成功后即可免费获取论文全文。
去求助
来源期刊

Building Research and Information
工程技术-结构与建筑技术
CiteScore
8.60
自引率
7.70%
发文量
43
审稿时长
>12 weeks
期刊介绍:
BUILDING RESEARCH & INFORMATION (BRI) is a leading international refereed journal focussed on buildings and their supporting systems. Unique to BRI is a focus on a holistic, transdisciplinary approach to buildings and the complexity of issues involving the built environment with other systems over the course of their life: planning, briefing, design, construction, occupation and use, property exchange and evaluation, maintenance, alteration and end of life. Published articles provide conceptual and evidence-based approaches which reflect the complexity and linkages between cultural, environmental, economic, social, organisational, quality of life, health, well-being, design and engineering of the built environment.
 求助内容:
求助内容: 应助结果提醒方式:
应助结果提醒方式:


