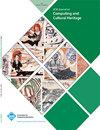阿勒颇Al-Madrassa Al-Halawiyya的拜占庭历史的数字方法
IF 2.2
3区 计算机科学
Q3 COMPUTER SCIENCE, INTERDISCIPLINARY APPLICATIONS
引用次数: 0
摘要
位于叙利亚阿勒颇的al-Madrasa al-Halawiyya建筑群仍然是这座有着数百年历史的城市中最引人注目的纪念碑之一。始建于六世纪的圣海伦教堂,作为拜占庭阿勒颇大教堂,该建筑保留了复杂建筑历史的证据。例如,大教堂在1124年被改建为清真寺;后来,教堂的一部分被并入了伊斯兰学校。最近,由于战争对结构的破坏揭示了拜占庭建筑方法的信息。本研究通过参数化的建筑信息模型(BIM)再现来回顾纪念碑的建筑历史,将幸存的结构与早期重建的结构进行比较。,本文的研究内容如下:对建筑历史、地形和建筑的调查:几个世纪以来,al-Madrasa al-Halawiyya吸引了中世纪的僧侣、旅行者、强盗、学者等。他们的描述提供了令人兴奋的机会,将结构和功能变化置于复杂的背景下。2. 对历史结构的分析,特别是拜占庭时期的历史结构:该网站的3D文档侧重于历史变迁,作者随后通过BIM与Samuel Guyer(1911)和Michel Écochard(1950)提出的重建进行了追踪和比较。这项研究展示了如何使用混合方法来建立建筑阶段,以便与历史和学术描述进行比较,揭示有关建筑技术和过程的新知识。介绍的工作从对纪念碑的实地调查开始,该调查用于生成混合3D点云。利用点云,对拜占庭教堂进行了虚拟重建,并确定了几个施工阶段。同时,根据Guyer和Écochard的工作创建H-BIM模型。最后,将Guyer模型和Écochard模型与所提出的拜占庭重建模型和点云模型进行了比较。本文章由计算机程序翻译,如有差异,请以英文原文为准。
A Digital Approach to Revisiting the Byzantine Past of Al-Madrassa Al-Halawiyya in Aleppo
The architectural complex of the al-Madrasa al-Halawiyya in Aleppo, Syria, remains one of the most remarkable monuments in the centuries-old city. First founded as the Church of St. Helen in the sixth century to serve as the Cathedral of Byzantine Aleppo, the structure preserves evidence of a complicated building history. For example, the Cathedral was converted into a mosque in 1124; later, parts of the church were integrated into a Madrassa. More recently, damage to the structure due to the war revealed information about Byzantine building methods. This research revisits the building history of the monument by relying on a parametric, Building Information Modelling (BIM) representation to compare the surviving structure with earlier reconstructions., this paper addresses the following: 1. A survey of the building's history, topography, and architecture: Over the centuries, al-Madrasa al-Halawiyya has attracted Medieval monks, travellers, brigands, scholars, and more. Their accounts offer exciting opportunities to contextualise structural and functional changes to the complex. 2. An analysis of the historical structure, especially from the Byzantine period: The presented 3D documentation of the site focused on historical transformations, which the authors then traced and compared by means of BIM to reconstructions proposed by Samuel Guyer (1911) and Michel Écochard (1950). This research demonstrates how a hybrid methodology can be used to establish building phases for comparison with historical and scholarly accounts, revealing new knowledge about building techniques and processes. The presented work started with a field survey of the monument, which was used to generate a hybrid 3D point cloud. Using the point cloud, the Byzantine church was virtually reconstructed and several construction phases were identified. At the same time, H-BIM models were created based on the work of Guyer and Écochard. Finally, the Guyer and Écochard models were compared with the proposed Byzantine reconstruction and point cloud.
求助全文
通过发布文献求助,成功后即可免费获取论文全文。
去求助
来源期刊

ACM Journal on Computing and Cultural Heritage
Arts and Humanities-Conservation
CiteScore
4.60
自引率
8.30%
发文量
90
期刊介绍:
ACM Journal on Computing and Cultural Heritage (JOCCH) publishes papers of significant and lasting value in all areas relating to the use of information and communication technologies (ICT) in support of Cultural Heritage. The journal encourages the submission of manuscripts that demonstrate innovative use of technology for the discovery, analysis, interpretation and presentation of cultural material, as well as manuscripts that illustrate applications in the Cultural Heritage sector that challenge the computational technologies and suggest new research opportunities in computer science.
 求助内容:
求助内容: 应助结果提醒方式:
应助结果提醒方式:


