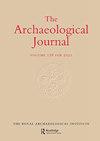The Development of a Manor House over the Longue Durée: Nassington Prebendal Manor, Northamptonshire
IF 0.8
0 ARCHAEOLOGY
引用次数: 1
Abstract
ABSTRACT Excavation beneath the standing building of the Prebendal Manor House at Nassington revealed the remains of part of a tenth-century structure and the plan of an early eleventh-century timber chamber and single-aisle hall. The eleventh-century remains are identified as the hall of the priest which was later transferred to endow a prebend at Lincoln cathedral. That building was modified in the twelfth century when the single-storey chamber was replaced with a two-storey structure. The timber house was replaced c.1200 on almost exactly the same site by an unaisled stone hall with a span of 7.6 m and a stone chamber. The chamber was conjoined with the hall, but entered externally. In 1433–50 a major reconstruction of the hall was undertaken, with the walls raised and a new roof constructed. The service wing was rebuilt in a slightly later phase, with a clasped purlin roof dated to c. 1455. The later development of the manor house is treated more summarily. Parts of the hall are still standing, while the chamber was not demolished until c. 1800. The persistence on the same site of a manorial building from the eleventh century onwards is notable, and the reasons for this are examined.在朗格杜尔杰河上开发一座庄园:北安普顿郡纳辛顿普雷本德尔庄园
在纳辛顿的Prebendal庄园建筑下的挖掘发现了一个10世纪建筑的部分遗迹,以及一个11世纪早期的木质房间和单通道大厅的平面图。11世纪的遗迹被确定为牧师的大厅,后来被转移到林肯大教堂的预弯曲处。这座建筑在12世纪被改建,单层的房间被两层的结构所取代。大约1200年,在几乎完全相同的地点,木屋被一个跨度为7.6米的无过道石头大厅和一个石头房间所取代。这个房间与大厅相连,但从外面进入。1433年至1450年,对大厅进行了大规模的重建,墙壁被竖起,屋顶被建造起来。服务翼在稍晚的阶段进行了重建,其紧扣檩条屋顶可追溯到约1455年。庄园住宅的后期发展则比较简略。大厅的部分仍然屹立不倒,而大厅直到1800年才被拆除。值得注意的是,自11世纪以来,在同一地点的纪念堂建筑一直存在,并对其原因进行了研究。
本文章由计算机程序翻译,如有差异,请以英文原文为准。
求助全文
约1分钟内获得全文
求助全文

 求助内容:
求助内容: 应助结果提醒方式:
应助结果提醒方式:


