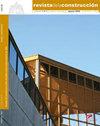A generative design-to-BIM workflow for minimum weight plane truss design
IF 1.4
4区 工程技术
引用次数: 1
Abstract
Structural design has a significant impact on the overall cost of truss structures. In order to reduce the cost of a structure it is important to support designers' decision making starting from the early design phase. In this study, an optimization workflow is proposed, developed and implemented using well known generative design and Building Information Modeling (BIM) tools to achieve a cost-optimal design of a truss structure in the early design phase. Generative design aims to develop products that are lighter, stronger, more efficient and tailored to the specific needs of end users. Generative design tools allow users to create efficient designs via optimizing factors such as cost, weight, energy efficiency and performance. The aim of this study was to develop an optimization workflow to find and model the minimum weight / minimum cost design alternative in the early design phase using generative design, structural analysis and BIM tools in an integrated manner. The goal for the optimization was determined as finding the minimum weight (thus minimum cost) structure among the generated design alternatives. The single span steel truss was selected as the structure to be optimized, and optimization scenarios were prepared and implemented to determine the structural components of the truss with minimum weight. The results demonstrated that through integrated use of structural analysis, generative design and BIM tools minimum-weight truss design can be realized easily and practically.最小重量平面桁架设计的生成式设计到bim工作流
结构设计对桁架结构的总体造价有着重要的影响。为了降低结构的成本,从早期设计阶段开始就支持设计师的决策是很重要的。在本研究中,提出了一个优化工作流程,开发和实施使用著名的生成设计和建筑信息模型(BIM)工具,以实现在早期设计阶段的桁架结构的成本优化设计。生成式设计旨在开发更轻、更强、更高效的产品,并根据最终用户的特定需求量身定制。生成式设计工具允许用户通过优化成本、重量、能源效率和性能等因素来创建高效的设计。本研究的目的是开发一个优化工作流程,以便在早期设计阶段使用生成式设计、结构分析和BIM工具,以集成的方式找到最小重量/最小成本的设计替代方案并进行建模。优化的目标被确定为在生成的设计备选方案中找到最小重量(从而最小成本)的结构。选择单跨钢桁架作为优化结构,编制并实施优化方案,确定重量最小的桁架结构构件。结果表明,通过综合运用结构分析、生成设计和BIM工具,可以轻松、实用地实现最小重量桁架设计。
本文章由计算机程序翻译,如有差异,请以英文原文为准。
求助全文
约1分钟内获得全文
求助全文
来源期刊

Revista de la Construccion
工程技术-工程:土木
CiteScore
2.30
自引率
21.40%
发文量
0
期刊介绍:
The Journal of Construction is aimed at professionals, constructors, academics, researchers, companies, architects, engineers, and anyone who wishes to expand and update their knowledge about construction. We therefore invite all researchers, academics, and professionals to send their contributions for assessment and possible publication in this journal. The publications are free of publication charges.
OBJECTIVES
The objectives of the Journal of Construction are:
1. To disseminate new knowledge in all areas related to construction (Building, Civil Works, Materials, Business, Education, etc.).
2. To provide professionals in the area with material for discussion to refresh and update their knowledge.
3. To disseminate new applied technologies in construction nationally and internationally.
4. To provide national and foreign academics with an internationally endorsed medium in which to share their knowledge and debate the topics raised.
 求助内容:
求助内容: 应助结果提醒方式:
应助结果提醒方式:


