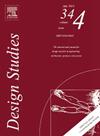The generative function of the occlusion map: Square spirals and the structure of visibility
IF 3.2
1区 工程技术
Q2 ENGINEERING, MANUFACTURING
引用次数: 0
Abstract
Le Corbusier’s projects instantiating his concept for the Museum of Unlimited Extension share a common structure of visibility, revealing and obscuring views of the horizon. A diagram of this structure, called the occlusion map, can generate floor plans consistent with the structure of visibility in the Museum of Unlimited Extension. This paper highlights capabilities of digital tools for revealing latent attributes of existing buildings. By generating a population of floor plans, we hope to show an untapped possibility of generative design strategies – beyond the possibility of generating novel architectural form, we discuss the possibility of “designerly analysis” aimed at disclosing latent architectural attributes of existing form.
遮挡贴图的生成函数:方形螺旋和可见性结构
勒·柯布西耶(Le Corbusier)的项目体现了他对无限延伸博物馆(Museum of Unlimited Extension)的概念,这些项目有一个共同的可见性结构,揭示和遮蔽了地平线的视野。这种结构的图表,称为遮挡图,可以生成与无限延伸博物馆的可见性结构一致的平面图。本文强调了数字工具揭示现有建筑潜在属性的能力。通过生成一组平面图,我们希望展示一种尚未开发的生成性设计策略的可能性——除了生成新的建筑形式的可能性之外,我们还讨论了旨在揭示现有形式潜在建筑属性的“设计分析”的可能性。
本文章由计算机程序翻译,如有差异,请以英文原文为准。
求助全文
约1分钟内获得全文
求助全文
来源期刊

Design Studies
工程技术-工程:制造
CiteScore
8.60
自引率
20.00%
发文量
41
审稿时长
40 days
期刊介绍:
Design Studies is a leading international academic journal focused on developing understanding of design processes. It studies design activity across all domains of application, including engineering and product design, architectural and urban design, computer artefacts and systems design. It therefore provides an interdisciplinary forum for the analysis, development and discussion of fundamental aspects of design activity, from cognition and methodology to values and philosophy.
Design Studies publishes work that is concerned with the process of designing, and is relevant to a broad audience of researchers, teachers and practitioners. We welcome original, scientific and scholarly research papers reporting studies concerned with the process of designing in all its many fields, or furthering the development and application of new knowledge relating to design process. Papers should be written to be intelligible and pertinent to a wide range of readership across different design domains. To be relevant for this journal, a paper has to offer something that gives new insight into or knowledge about the design process, or assists new development of the processes of designing.
 求助内容:
求助内容: 应助结果提醒方式:
应助结果提醒方式:


